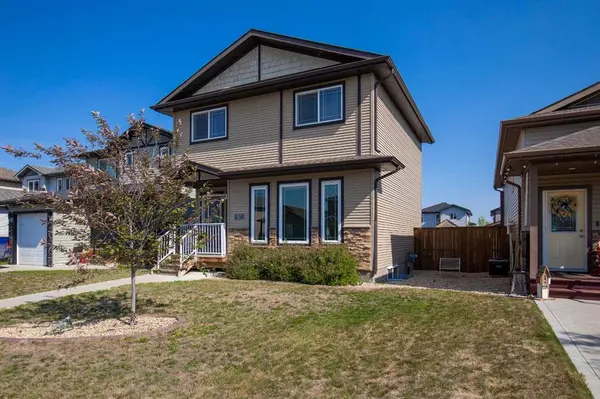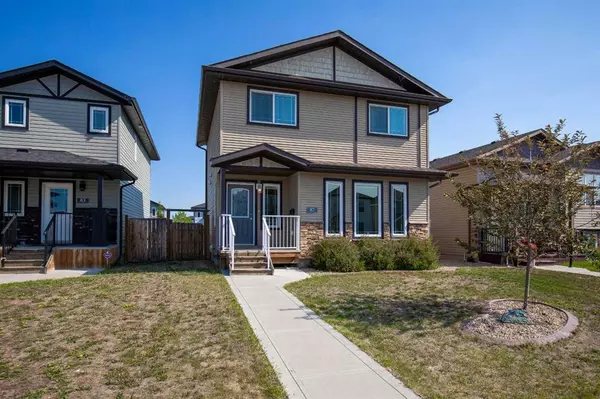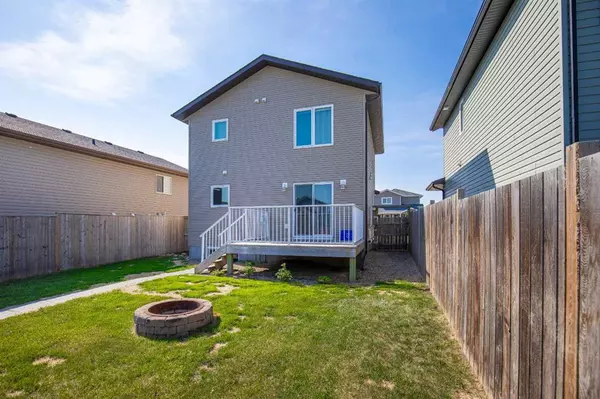For more information regarding the value of a property, please contact us for a free consultation.
87 Almond Crescent Blackfalds, AB T4M 0J5
Want to know what your home might be worth? Contact us for a FREE valuation!

Our team is ready to help you sell your home for the highest possible price ASAP
Key Details
Sold Price $308,000
Property Type Single Family Home
Sub Type Detached
Listing Status Sold
Purchase Type For Sale
Square Footage 1,196 sqft
Price per Sqft $257
Subdivision Aspen Lakes West
MLS® Listing ID A2056614
Sold Date 06/26/23
Style 2 Storey
Bedrooms 3
Full Baths 2
Originating Board Central Alberta
Year Built 2013
Annual Tax Amount $3,145
Tax Year 2022
Lot Size 4,248 Sqft
Acres 0.1
Property Description
This is a ready to move into Impressive 2 story home on a nice and quiet Crescent in Blackfalds! the home welcomes you with cute front porch, 8x5 and large entry way! Very functional floor plan features a large U shaped kitchen that comes with a granite counter top, is fully equipped with an appliance package, pantry, breakfast bar, a lots of cupboards and great counter space - perfect for the cook! Dining area is right off the kitchen and comes with a sliding door to the deck and has a nice view of the back yard. Deck comes with gas BBQ gas hook up. Perfect for those BBQ evenings you want to have your friends and family over! There is a large living room at the front and 2 pc. bathroom on the main. The second floor features 2 bedrooms, full bathroom for children and Primary Suite. A nice sized Primary suite comes with walk in closet and 3 pc. bathroom. There is a laundry on this floor for your convenience! This GREAT Home has total of 3 bedrooms and 3 bathrooms , but there is room for another bedroom, bathroom and rec. room in the partially finished basement. Basement has some walls in place that are finished and painted. It has high efficiency furnace, hot water tank and it is roughed in for in floor heat. Fully landscaped and fenced yard comes with 10 x 12 deck, the back yard it is facing north. It has double, gravel parking pad and includes the shed. This home is located close to located close to Abbey Center, playground and easy access to Hwy 2 & Hwy 2A.
Location
Province AB
County Lacombe County
Zoning R1
Direction S
Rooms
Other Rooms 1
Basement Full, Partially Finished
Interior
Interior Features Granite Counters, No Smoking Home, Walk-In Closet(s)
Heating In Floor Roughed-In, Forced Air, Natural Gas
Cooling None
Flooring Carpet, Laminate, Linoleum
Appliance Electric Stove, Microwave Hood Fan, Refrigerator, Washer/Dryer Stacked, Window Coverings
Laundry In Hall
Exterior
Parking Features Parking Pad
Garage Description Parking Pad
Fence Fenced
Community Features Playground, Pool, Schools Nearby, Walking/Bike Paths
Roof Type Asphalt Shingle
Porch Deck
Lot Frontage 36.0
Total Parking Spaces 2
Building
Lot Description Back Lane, Back Yard, Front Yard, Lawn, Landscaped, Rectangular Lot
Foundation Poured Concrete
Architectural Style 2 Storey
Level or Stories Two
Structure Type Concrete,Stone,Vinyl Siding,Wood Frame
Others
Restrictions Restrictive Covenant
Tax ID 78953066
Ownership Other
Read Less



