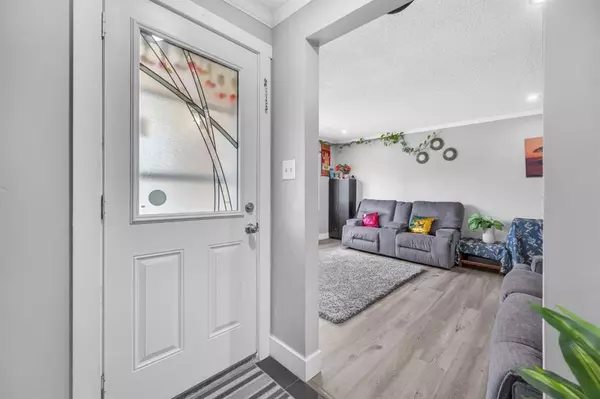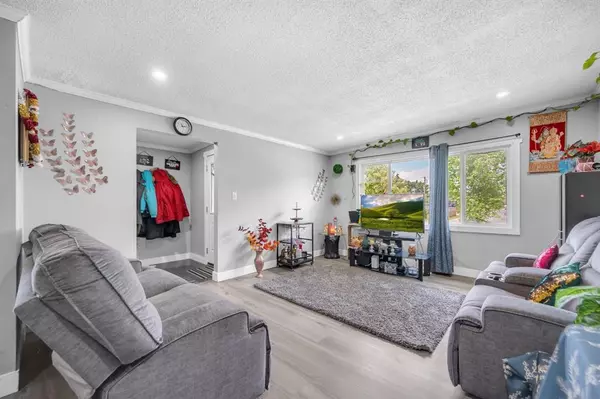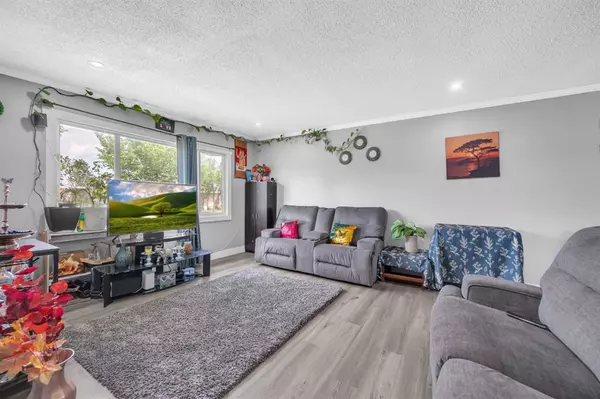For more information regarding the value of a property, please contact us for a free consultation.
5517 8 AVE SE Calgary, AB T2P 0B2
Want to know what your home might be worth? Contact us for a FREE valuation!

Our team is ready to help you sell your home for the highest possible price ASAP
Key Details
Sold Price $416,000
Property Type Single Family Home
Sub Type Semi Detached (Half Duplex)
Listing Status Sold
Purchase Type For Sale
Square Footage 896 sqft
Price per Sqft $464
Subdivision Penbrooke Meadows
MLS® Listing ID A2059059
Sold Date 06/25/23
Style Bungalow,Side by Side
Bedrooms 4
Full Baths 2
Originating Board Calgary
Year Built 1971
Annual Tax Amount $2,017
Tax Year 2023
Lot Size 337 Sqft
Acres 0.01
Property Description
Welcome to this fully renovated duplex with a two bedroom side entrance illegal basement suite! With a total living area of 1720 square foot this home has newly replaced roof, eavesdrop, window casing, granite in kitchen and bathroom on the main floor, laminate flooring throughout the entire home including the stairs going down to the basement, large windows in every room brings natural light, open floor concept, separate side entrance, new hot water tank and newly built large gate at the back of home that opens wide enough for a RV and boat to be parked. Close to all amenities including two schools, shopping centres including Walmart, Marlborough Mall, Sunridge Mall, countless restaurants, bus and c-train and conveniently only 15 minutes from downtown Calgary. This home is a MUST SEE! Don't miss out on this home, wether you are planning to live upstairs and rent out downstairs or rent out the entire property, this is an amazing opportunity!
Location
Province AB
County Calgary
Area Cal Zone E
Zoning R-C2
Direction N
Rooms
Basement Separate/Exterior Entry, Finished, Full, Suite
Interior
Interior Features Granite Counters, No Animal Home, No Smoking Home, Open Floorplan, Separate Entrance, Vinyl Windows
Heating Central, Natural Gas
Cooling None
Flooring Laminate
Appliance Dishwasher, Electric Stove, Refrigerator, Washer/Dryer, Window Coverings
Laundry Laundry Room
Exterior
Parking Features Alley Access, Gravel Driveway, Off Street, Parking Pad, RV Gated
Garage Description Alley Access, Gravel Driveway, Off Street, Parking Pad, RV Gated
Fence Fenced
Community Features Playground, Schools Nearby, Shopping Nearby, Sidewalks
Roof Type Flat Torch Membrane
Porch None
Lot Frontage 9.9
Exposure N
Total Parking Spaces 4
Building
Lot Description Back Lane, Back Yard
Foundation Poured Concrete
Architectural Style Bungalow, Side by Side
Level or Stories One
Structure Type Stucco
Others
Restrictions None Known
Tax ID 82926992
Ownership Private
Read Less



