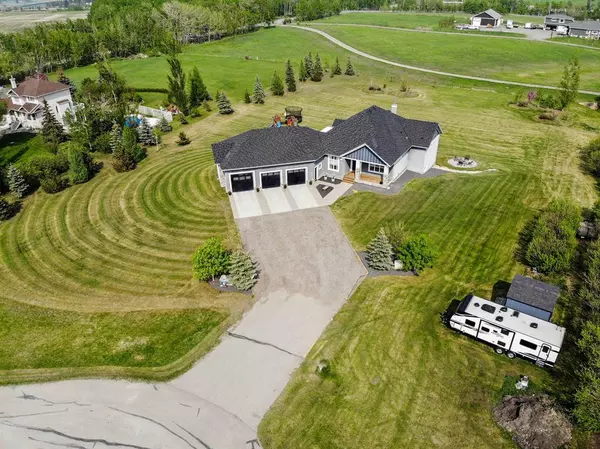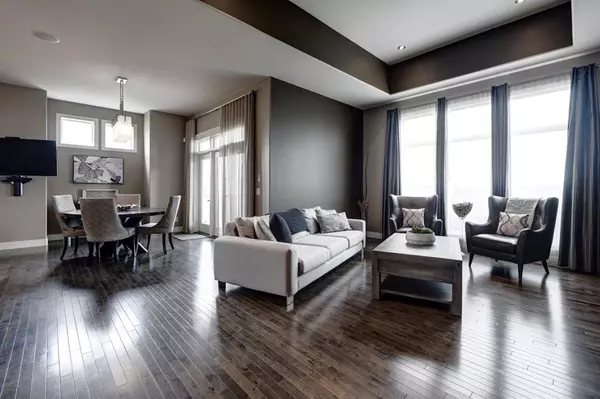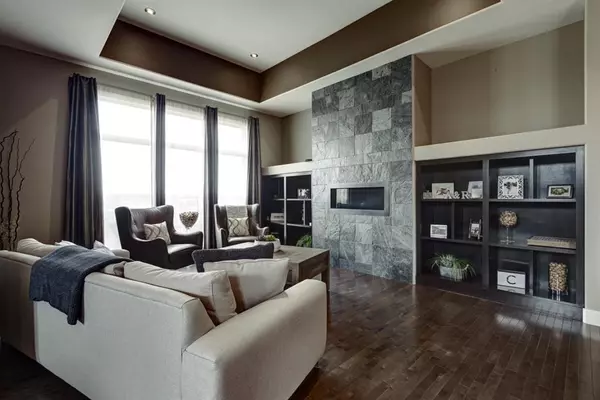For more information regarding the value of a property, please contact us for a free consultation.
250024 Deer View RD W Rural Foothills County, AB T1S 4W4
Want to know what your home might be worth? Contact us for a FREE valuation!

Our team is ready to help you sell your home for the highest possible price ASAP
Key Details
Sold Price $1,360,000
Property Type Single Family Home
Sub Type Detached
Listing Status Sold
Purchase Type For Sale
Square Footage 2,281 sqft
Price per Sqft $596
Subdivision Deerview Meadows
MLS® Listing ID A2054956
Sold Date 06/25/23
Style Acreage with Residence,Bungalow
Bedrooms 4
Full Baths 3
Half Baths 1
Originating Board Calgary
Year Built 2010
Annual Tax Amount $6,850
Tax Year 2022
Lot Size 2.000 Acres
Acres 2.0
Property Description
Wow. This could be your forever home. Located just outside the city limits, you have a charming rural setting that's only 7 minutes to groceries and the amenities of Calgary. This stunning walkout bungalow is made for big family functions and entertaining friends. Wide open spaces allow people to mingle while the home chef is creating a masterpiece in the massive kitchen. The gas stove top, double ovens and incredible counter top will make holiday baking a joy. Of course there is tons of storage with gorgeous cabinetry. Eat at the counter, in the dining area or wander out to the huge deck for barbecuing with friends. The primary suite has all you could want. Wait until you see the ensuite spa like bath. There are two bedrooms on the main floor so that little one can be close to parents in those younger years. The lower level is built for play time. An immense central play area for games, a gym or yoga retreat. The custom bar will delight with its unique beverage dispensing system. Yes, there is a theatre room for family movie nights. The two large bedrooms on this level allow for a larger family or provide privacy for those out of town guests. Special powered screens have been installed outside on this level, which, with the heaters , provide an almost year round outdoor living room. The mechanical room is fantastic with instant hot water throughout the house, in floor heat, two pumps for water and two sump pumps just in case. All are monitored for safety. The oversized triple garage allows for a big pickup, two cars, lots of toys and still has room to spare. Notice the extra height on one door. Nothing has been over looked. Book a viewing today. This home has it all.
Location
Province AB
County Foothills County
Zoning CR
Direction W
Rooms
Other Rooms 1
Basement Separate/Exterior Entry, Finished, Walk-Out
Interior
Interior Features Breakfast Bar, Central Vacuum, Closet Organizers, Kitchen Island, No Smoking Home, Open Floorplan, Pantry, Recessed Lighting, See Remarks, Stone Counters, Storage, Sump Pump(s), Tankless Hot Water, Walk-In Closet(s), Wet Bar, Wired for Sound
Heating Boiler, In Floor, Fireplace(s), Forced Air, Hot Water, Natural Gas
Cooling Central Air
Flooring Carpet, Ceramic Tile, Hardwood
Fireplaces Number 1
Fireplaces Type Gas, Great Room, Tile
Appliance Central Air Conditioner, Dishwasher, Double Oven, Gas Cooktop, Humidifier, Tankless Water Heater, Washer/Dryer, Water Conditioner, Water Softener, Window Coverings, Wine Refrigerator
Laundry Main Level
Exterior
Parking Features Heated Garage, Oversized, Triple Garage Attached
Garage Spaces 3.0
Garage Description Heated Garage, Oversized, Triple Garage Attached
Fence None
Community Features Schools Nearby, Shopping Nearby
Roof Type Asphalt Shingle
Porch Deck, Front Porch, Patio
Lot Frontage 295.29
Total Parking Spaces 6
Building
Lot Description Few Trees, Front Yard, Lawn, No Neighbours Behind, Landscaped, Rectangular Lot
Foundation Poured Concrete
Sewer Septic System
Water Well
Architectural Style Acreage with Residence, Bungalow
Level or Stories One
Structure Type Wood Frame
Others
Restrictions Restrictive Covenant-Building Design/Size,Utility Right Of Way
Tax ID 75134314
Ownership Private
Read Less



