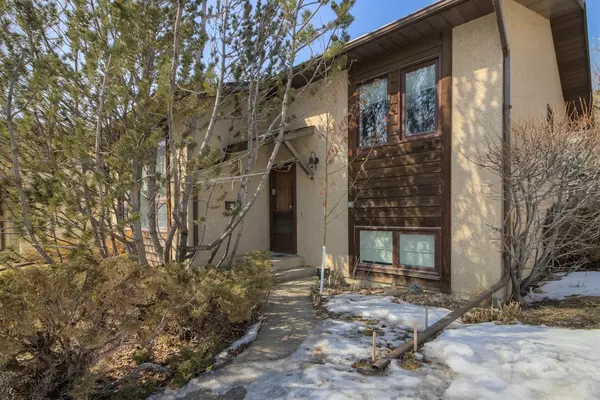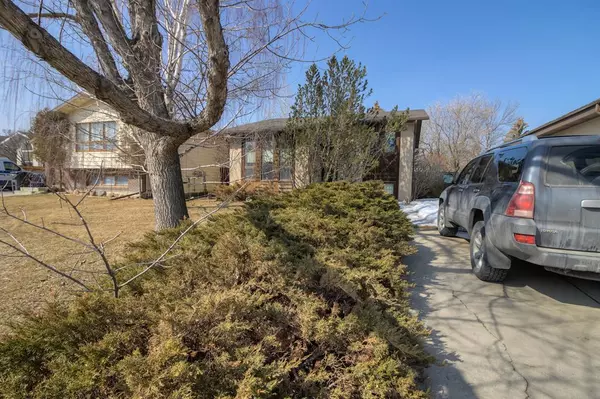For more information regarding the value of a property, please contact us for a free consultation.
26 Red Crow BLVD W Lethbridge, AB T1K 5K2
Want to know what your home might be worth? Contact us for a FREE valuation!

Our team is ready to help you sell your home for the highest possible price ASAP
Key Details
Sold Price $290,000
Property Type Single Family Home
Sub Type Detached
Listing Status Sold
Purchase Type For Sale
Square Footage 1,002 sqft
Price per Sqft $289
Subdivision Indian Battle Heights
MLS® Listing ID A2033677
Sold Date 06/24/23
Style Split Level
Bedrooms 3
Full Baths 1
Originating Board Lethbridge and District
Year Built 1983
Annual Tax Amount $2,487
Tax Year 2022
Lot Size 6,025 Sqft
Acres 0.14
Property Description
Welcome to 26 Red Crow Blvd West! This three bedroom home backing a park, is a great option for a first-time homeowner or anyone who is downsizing and looking for a functional and comfortable living space. It is situated in a convenient location near major west side amenities, services, and schools. The property has a lot to offer with its tall vaulted cedar ceilings in the living room, a kitchen and dining area overlooking the living room, with access to the large deck which enjoys views of the park – so no neighbours behind! The kitchen has attractive terracotta-inspired tile work on the floor and backsplash, which adds to the overall aesthetic appeal of the home. Two bedrooms are located on the upper level, along with a full bathroom. Downstairs features a family room and another bedroom, both of which have vinyl plank floors for easy maintenance. The large utility and laundry room features roughed in plumbing for an additional bathroom. This basement has enough storage space that you could use it as a workshop, or add another bedroom. One of the best things about this property is its lush backyard and mature landscaping, which leads out to the park behind. The lower patio provides a tranquil setting overlooking green space. The 2x6 construction and upgraded high efficiency windows throughout help to give this home a "Great" energy efficiency rating from Enmax.
Location
Province AB
County Lethbridge
Zoning R-L
Direction NE
Rooms
Basement Finished, Full
Interior
Interior Features Ceiling Fan(s), Storage, Vaulted Ceiling(s)
Heating Forced Air
Cooling None
Flooring Carpet, Tile, Vinyl Plank
Appliance Dryer, Refrigerator, Stove(s), Washer, Window Coverings
Laundry Lower Level
Exterior
Parking Features Driveway, Off Street
Garage Description Driveway, Off Street
Fence Fenced
Community Features Park, Playground, Schools Nearby, Shopping Nearby, Street Lights
Roof Type Asphalt Shingle
Porch Deck
Lot Frontage 53.0
Total Parking Spaces 2
Building
Lot Description Back Yard, Backs on to Park/Green Space, Low Maintenance Landscape
Foundation Poured Concrete
Architectural Style Split Level
Level or Stories 3 Level Split
Structure Type Mixed,Stucco
Others
Restrictions None Known
Tax ID 75837308
Ownership Private
Read Less



