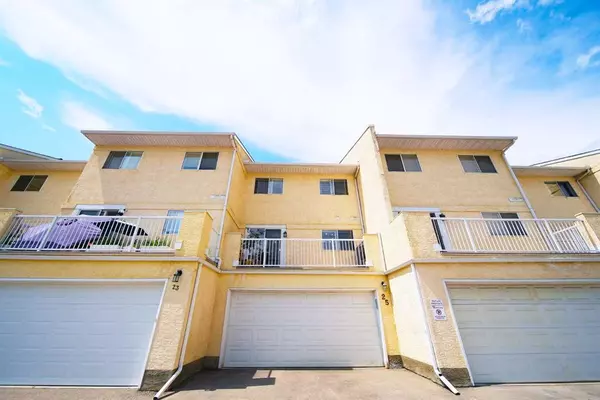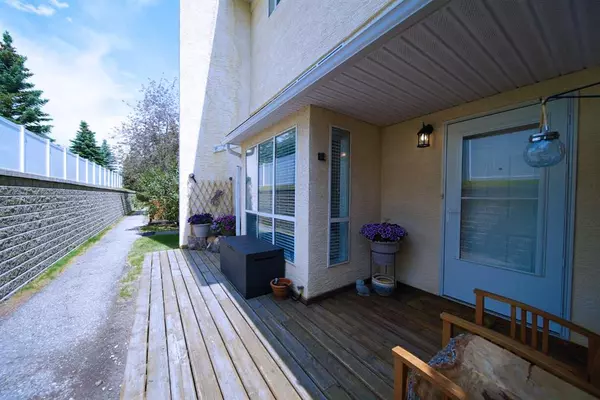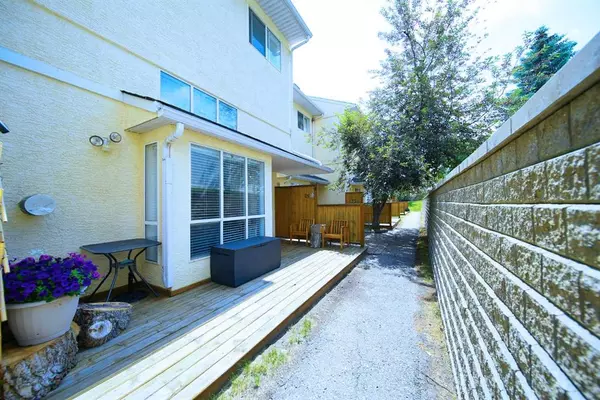For more information regarding the value of a property, please contact us for a free consultation.
25 Millrose PL SW Calgary, AB T2Y 3J6
Want to know what your home might be worth? Contact us for a FREE valuation!

Our team is ready to help you sell your home for the highest possible price ASAP
Key Details
Sold Price $395,000
Property Type Townhouse
Sub Type Row/Townhouse
Listing Status Sold
Purchase Type For Sale
Square Footage 1,259 sqft
Price per Sqft $313
Subdivision Millrise
MLS® Listing ID A2058011
Sold Date 06/24/23
Style 4 Level Split
Bedrooms 3
Full Baths 2
Half Baths 1
Condo Fees $444
Originating Board Calgary
Year Built 1995
Annual Tax Amount $1,951
Tax Year 2023
Lot Size 107 Sqft
Property Description
Attached double insulated garage, 1260sf townhouse, located in the sought-after community of Millrise, 10-minute walk to Fish Creek LRT Station. This 4-level split townhouse offers 3 bedrooms, 2.5 bathrooms, and ample living space is perfect for a family of any size. As you enter, you'll head up to find a generous living room. This living room is inviting with 14 ft ceilings, gas fireplace for those cold winters and large windows that provide loads of sunlight. Taking a few steps up to the next level, you'll find a large open kitchen with a dining room, sliding glass doors leading to balcony, and a 2-piece bathroom with laundry area. Upper floor features 3 bedrooms, 4-piece bathroom including a large primary bedroom with 3-piece ensuite. On the lower level, you will find a crawl space and access to insulated double garage. Just to name a few updates: New 40-gal hot water tank (June 2023), New garage door opener and hardware installed in 2022 c/w two remotes and exterior key pad, newer furnace c/w new inducer blower in 2022, New laminate flooring installed on lower level landing, stairs, living, dining/kitchen areas. Whether you are an investor or a family looking for an exquisitely developed home, this one is a must see!! You won't be disappointed!
Location
Province AB
County Calgary
Area Cal Zone S
Zoning M-CG d44
Direction W
Rooms
Other Rooms 1
Basement Finished, See Remarks
Interior
Interior Features Ceiling Fan(s), Granite Counters, High Ceilings, No Animal Home, No Smoking Home
Heating Forced Air, Natural Gas
Cooling None
Flooring Laminate
Fireplaces Number 1
Fireplaces Type Gas
Appliance Dishwasher, Electric Oven, Microwave Hood Fan, Refrigerator, Washer/Dryer, Window Coverings
Laundry In Bathroom
Exterior
Parking Features Double Garage Attached, Insulated
Garage Spaces 2.0
Garage Description Double Garage Attached, Insulated
Fence None
Community Features Gated, Park, Schools Nearby, Shopping Nearby, Sidewalks, Street Lights, Walking/Bike Paths
Amenities Available Visitor Parking
Roof Type Asphalt Shingle
Porch Deck
Lot Frontage 6.09
Exposure E
Total Parking Spaces 2
Building
Lot Description Other
Foundation Poured Concrete
Architectural Style 4 Level Split
Level or Stories 4 Level Split
Structure Type Stucco
Others
HOA Fee Include Common Area Maintenance,Insurance,Maintenance Grounds,Professional Management,Reserve Fund Contributions,Snow Removal,Trash
Restrictions None Known
Ownership Private
Pets Allowed Call
Read Less



