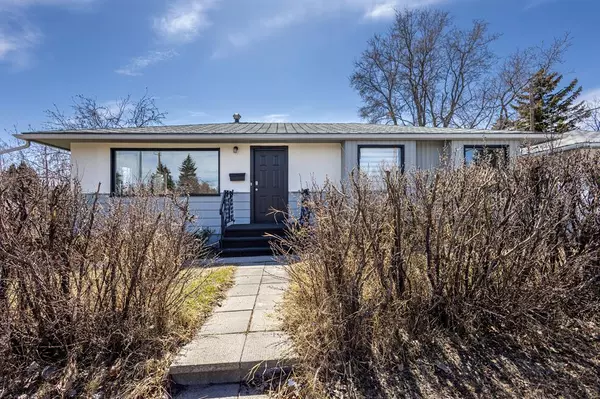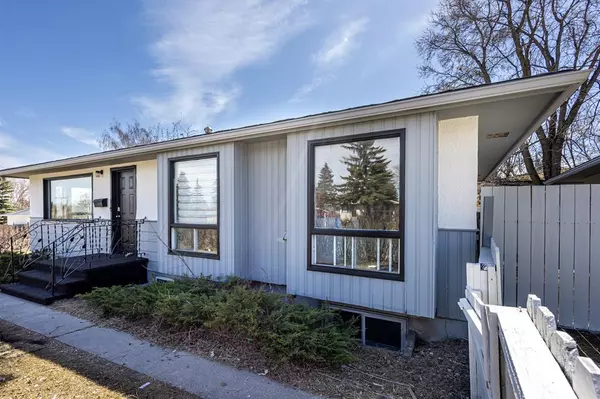For more information regarding the value of a property, please contact us for a free consultation.
727 Heritage DR SW Calgary, AB T2V 2W6
Want to know what your home might be worth? Contact us for a FREE valuation!

Our team is ready to help you sell your home for the highest possible price ASAP
Key Details
Sold Price $510,000
Property Type Single Family Home
Sub Type Detached
Listing Status Sold
Purchase Type For Sale
Square Footage 1,161 sqft
Price per Sqft $439
Subdivision Haysboro
MLS® Listing ID A2044372
Sold Date 06/24/23
Style Bungalow
Bedrooms 6
Full Baths 2
Originating Board Calgary
Year Built 1958
Annual Tax Amount $2,566
Tax Year 2022
Lot Size 5,382 Sqft
Acres 0.12
Property Description
Recently Updated Bungalow with separate entrance boasting over 2000sqft of developed living space and a Single detached garage with parking pad.
There are 3 bedrooms upstairs (1 of them is currently being used as a laundry room that can easily be converted back to a bedroom). The main floor features hardwood floors throughout, a large living room, large kitchen with new epoxy counter tops on solid wood cabinetry.
Downstairs you will find a sizable rec room perfect for entertaining guests, 3 additional bedrooms, a 3-piece bathroom and laundry room and storage area complete the lower level. One of the bedrooms has plumbing & electrical and is ready for you to put in your own kitchenette.
Located in the desirable Haysboro neighborhood on a peaceful, family-friendly street, this home is within walking distance of schools, parks, shopping, and the LRT. Don't miss your opportunity to own this charming and well-loved home.
Location
Province AB
County Calgary
Area Cal Zone S
Zoning R-C1
Direction N
Rooms
Basement Full, Suite
Interior
Interior Features Ceiling Fan(s), Kitchen Island, Open Floorplan
Heating Forced Air, Natural Gas
Cooling None
Flooring Carpet, Hardwood
Appliance Dishwasher, Microwave, Microwave Hood Fan, Refrigerator, Stove(s), Washer/Dryer
Laundry Main Level
Exterior
Parking Features Single Garage Detached
Garage Spaces 1.0
Garage Description Single Garage Detached
Fence Fenced
Community Features Park, Playground, Schools Nearby, Shopping Nearby, Sidewalks, Street Lights
Roof Type Asphalt Shingle
Porch None
Lot Frontage 25.9
Exposure N
Total Parking Spaces 1
Building
Lot Description Back Lane, Corner Lot
Foundation Poured Concrete
Architectural Style Bungalow
Level or Stories One
Structure Type Vinyl Siding,Wood Frame
Others
Restrictions None Known
Tax ID 76410347
Ownership Private
Read Less



