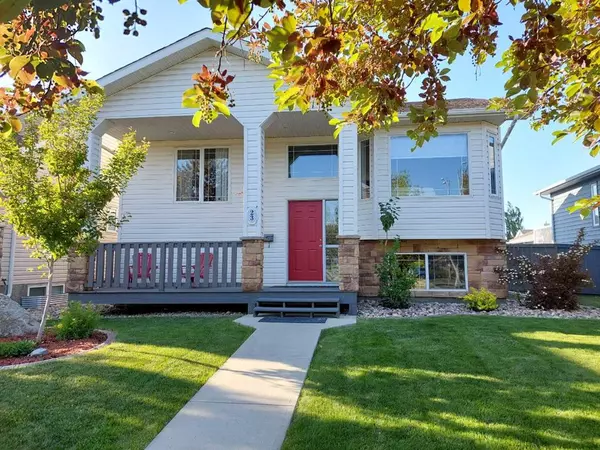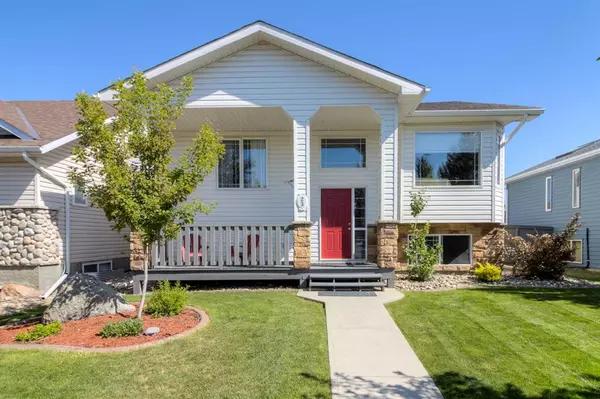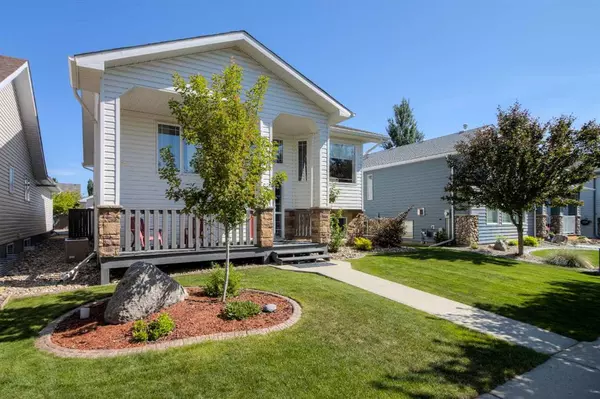For more information regarding the value of a property, please contact us for a free consultation.
23 Grand River BLVD W Lethbridge, AB T1K 7P1
Want to know what your home might be worth? Contact us for a FREE valuation!

Our team is ready to help you sell your home for the highest possible price ASAP
Key Details
Sold Price $376,000
Property Type Single Family Home
Sub Type Detached
Listing Status Sold
Purchase Type For Sale
Square Footage 1,082 sqft
Price per Sqft $347
Subdivision Riverstone
MLS® Listing ID A2055886
Sold Date 06/24/23
Style Bi-Level
Bedrooms 5
Full Baths 3
Originating Board Lethbridge and District
Year Built 2002
Annual Tax Amount $3,714
Tax Year 2023
Lot Size 5,106 Sqft
Acres 0.12
Property Description
Check out this awesome family home located in the popular neighborhood called Riverstone. This tree lined boulevard with the handy side street makes this very convenient for your guests and for extra parking!! This bright, clean bi-level features 3 bedrooms on the main floor with the creation of two more bedrooms in the lower level. Maybe you require a hobby or office space and utilizing the huge window and bright south exposure of this location!! Did I mention how move in ready this home is? . Even the deck has been freshly stained! The front and back yard is immaculate and the house needs only a new family to move in and start enjoying this well loved home. The tree lined landscape is very relaxing if you like to sit and enjoy the front porch veranda and for a more private experience the backyard is well fenced and the double 22 x 24 garage is over to one side so there is lots of room for the kids, dog, garden or extra parking if required. This is one of the best homes listed in Riverstone for the price so be sure to put this one on your list!! Central A/C and underground sprinklers will also be appreciated this summer!!
Location
Province AB
County Lethbridge
Zoning R-L
Direction S
Rooms
Other Rooms 1
Basement Finished, Full
Interior
Interior Features Closet Organizers, High Ceilings, Open Floorplan, Pantry, Vaulted Ceiling(s), Vinyl Windows
Heating Forced Air, Natural Gas
Cooling Central Air
Flooring Carpet, Laminate
Appliance Central Air Conditioner, Dishwasher, Electric Stove, Freezer, Garage Control(s), Microwave, Range Hood, Refrigerator, Washer/Dryer, Window Coverings
Laundry In Basement, Laundry Room
Exterior
Parking Features Alley Access, Double Garage Detached, Garage Door Opener, Garage Faces Rear, Off Street
Garage Spaces 2.0
Garage Description Alley Access, Double Garage Detached, Garage Door Opener, Garage Faces Rear, Off Street
Fence Cross Fenced
Community Features Park, Playground, Schools Nearby, Shopping Nearby, Sidewalks, Street Lights, Walking/Bike Paths
Roof Type Asphalt Shingle
Porch Deck, Front Porch
Lot Frontage 46.0
Exposure S
Total Parking Spaces 2
Building
Lot Description Back Lane, Back Yard, Front Yard, Lawn, Interior Lot, Landscaped, Underground Sprinklers, Rectangular Lot
Foundation Poured Concrete
Architectural Style Bi-Level
Level or Stories Bi-Level
Structure Type Vinyl Siding,Wood Frame
Others
Restrictions None Known
Tax ID 83394545
Ownership Private
Read Less



