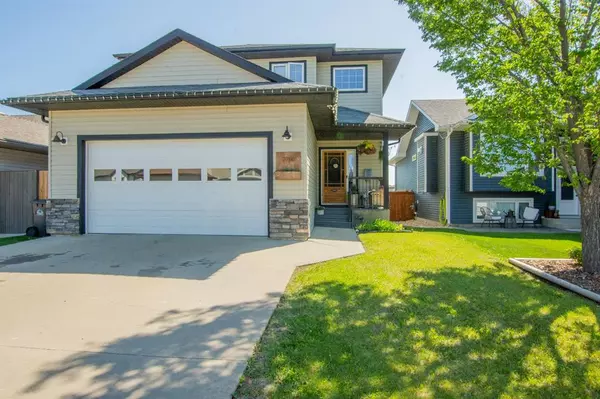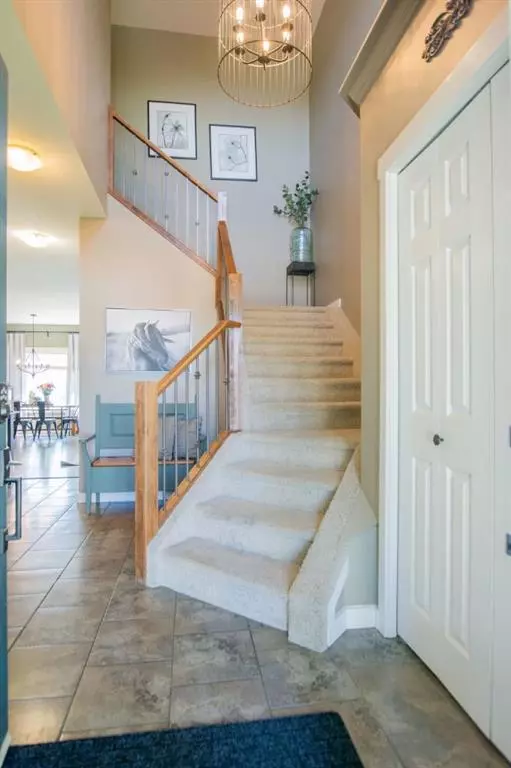For more information regarding the value of a property, please contact us for a free consultation.
9989 105 ST Sexsmith, AB T0H 3C0
Want to know what your home might be worth? Contact us for a FREE valuation!

Our team is ready to help you sell your home for the highest possible price ASAP
Key Details
Sold Price $409,900
Property Type Single Family Home
Sub Type Detached
Listing Status Sold
Purchase Type For Sale
Square Footage 1,770 sqft
Price per Sqft $231
MLS® Listing ID A2056024
Sold Date 06/24/23
Style 2 Storey
Bedrooms 4
Full Baths 2
Half Baths 1
Originating Board Grande Prairie
Year Built 2007
Annual Tax Amount $3,991
Tax Year 2022
Lot Size 5,112 Sqft
Acres 0.12
Property Description
Gorgeous House To Call Home - In the quiet town of Sexsmith nestled in Rycroft Ridge. What a wonderful place to raise a family. This home has been incredibly well maintained over the years and was built by a very respectable builder, Dueck Brothers. They are known for their quality over quantity, putting their heart and soul into each build. As soon as you pull up, you get a warm feeling that this could be it. It's just as beautiful inside as it is outside. A spacious front entrance that is tiled with double coat closet and super high ceilings as you look up the grand stair case. Stepping further into the home you can already see the natural light gleaming in from all the windows. On the left leads to your half bath, mudroom, laundry, garage entrance and walk through pantry. If you head straight you'll go down the hall to the main living quarters. You'll see on the right is the large living room showcasing a fireplace dressed up with shiplap and a custom built mantle. Then to your left is the stunning kitchen that features a gigantic island with eating bar, herringbone tiled backsplash, newer appliances that they wish they could keep, tons of countertop/cabinet space and the walkthrough pantry.. Oh did I mention.. Walkthrough Pantry? A generous sized dining area that has a door off to the side for easy access to the deck for when you fire up the BBQ. We'll head upstairs where there is three bedrooms and two bathrooms all of which are plenty big. The massive master bedroom is an understatement but you deserve to have a big room that's where you recharge and reset before embarking on the day. The master showcases two gorgeous barn doors that match the rest of the home. One is for the huge walk-in closet and the other is for the enormous ensuite. This ensuite is what dreams are made of with the double sinks, soaker tub and 2 person shower. The basement is one humongous rec room or bedroom with plumbing roughed in for another bathroom if you wish. The big backyard has a huge deck, completely fenced, landscaped, shed and raised garden boxes. You can't put a price on pride of ownership therefore this home is priceless... Well not actually, its $419,900 but you get what I mean. I think this is one home you should send to your realtor to schedule for a viewing!
Location
Province AB
County Grande Prairie No. 1, County Of
Zoning R-2
Direction W
Rooms
Other Rooms 1
Basement Finished, Full
Interior
Interior Features Ceiling Fan(s), Closet Organizers, Kitchen Island, Laminate Counters, No Smoking Home, Open Floorplan, Pantry
Heating Forced Air
Cooling None
Flooring Carpet, Laminate, Tile
Fireplaces Number 1
Fireplaces Type Electric
Appliance Dishwasher, Dryer, Electric Stove, Range Hood, Refrigerator, Washer
Laundry Laundry Room, Main Level
Exterior
Parking Features Double Garage Attached
Garage Spaces 2.0
Garage Description Double Garage Attached
Fence Fenced
Community Features Park, Playground, Schools Nearby, Sidewalks, Street Lights
Roof Type Asphalt Shingle
Porch Deck
Lot Frontage 40.03
Total Parking Spaces 4
Building
Lot Description City Lot, Front Yard, Lawn, Landscaped, Rectangular Lot
Foundation Poured Concrete
Architectural Style 2 Storey
Level or Stories Two
Structure Type Vinyl Siding,Wood Frame
Others
Restrictions None Known
Tax ID 77472411
Ownership Private
Read Less



