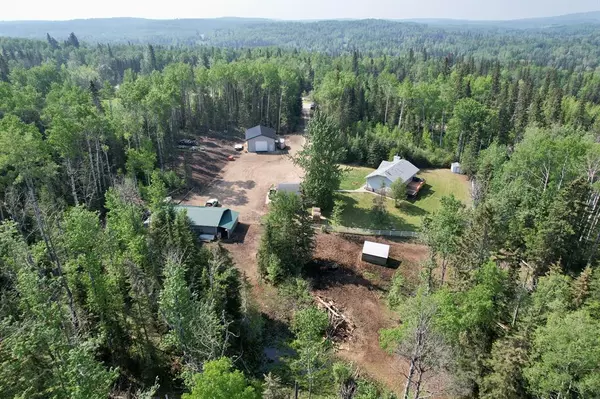For more information regarding the value of a property, please contact us for a free consultation.
26, 591026 Range Road 114 Rural Woodlands County, AB T7S 1A1
Want to know what your home might be worth? Contact us for a FREE valuation!

Our team is ready to help you sell your home for the highest possible price ASAP
Key Details
Sold Price $585,000
Property Type Single Family Home
Sub Type Detached
Listing Status Sold
Purchase Type For Sale
Square Footage 1,286 sqft
Price per Sqft $454
MLS® Listing ID A2041616
Sold Date 06/24/23
Style Acreage with Residence,Bungalow
Bedrooms 4
Full Baths 3
Originating Board Alberta West Realtors Association
Year Built 1997
Annual Tax Amount $3,055
Tax Year 2022
Lot Size 12.130 Acres
Acres 12.13
Property Description
Set up and ready to go. If your WANT is a great home with a horse barn, separate garage and close to town ... this one will top your list. Privately treed from the main road. Fully finished home with a brand new basement development and renovated main floor. Better than new. Bright and beautiful with an open floor plan. Kitchen has quartz counter tops, an island, corner pantry, new upgraded appliances and a door to the new deck. Main floor laundry is off the kitchen. The downstairs has room for a games area and really good storage. Gorgeous new bathrooms. Views from the deck face south and to the horse, the hot tub is also included. Outside the 30' x 24' garage is detached. This 42' x 26' horse barn is set up to pamper your animals with metal stalls, large gates, water, room for feed and bedding, and good concrete. The metal shop 30' x 40' was recently built, a shell that can be finished. Over 12 acres of land with some heavy trees and fenced for your animals. Located a few minutes east of Whitecourt in Westridge Estates on black top to your driveway.
Location
Province AB
County Woodlands County
Zoning CR
Direction S
Rooms
Other Rooms 1
Basement Finished, Full
Interior
Interior Features Ceiling Fan(s), High Ceilings, Kitchen Island, Pantry, Storage, Vinyl Windows
Heating Forced Air
Cooling None
Flooring Carpet, Vinyl Plank
Fireplaces Number 1
Fireplaces Type Wood Burning
Appliance Dishwasher, Double Oven, Electric Range, Refrigerator, Washer
Laundry Main Level
Exterior
Parking Features Double Garage Detached
Garage Spaces 3.0
Garage Description Double Garage Detached
Fence Partial
Community Features Fishing, Golf
Roof Type Asphalt Shingle
Porch Deck
Lot Frontage 1115.54
Building
Lot Description Corner Lot, Lawn, Yard Lights, Private, Treed
Foundation Poured Concrete
Architectural Style Acreage with Residence, Bungalow
Level or Stories One
Structure Type Mixed
Others
Restrictions None Known
Tax ID 57789904
Ownership Private
Read Less



