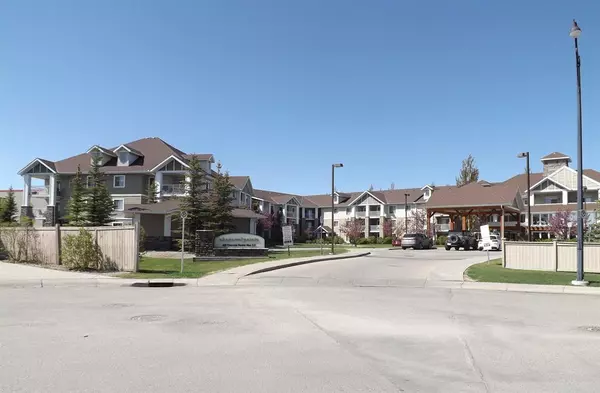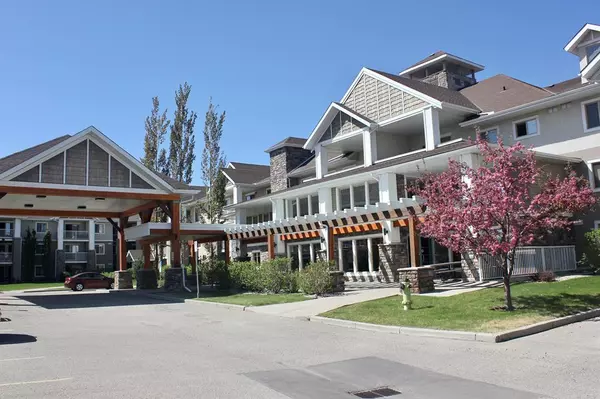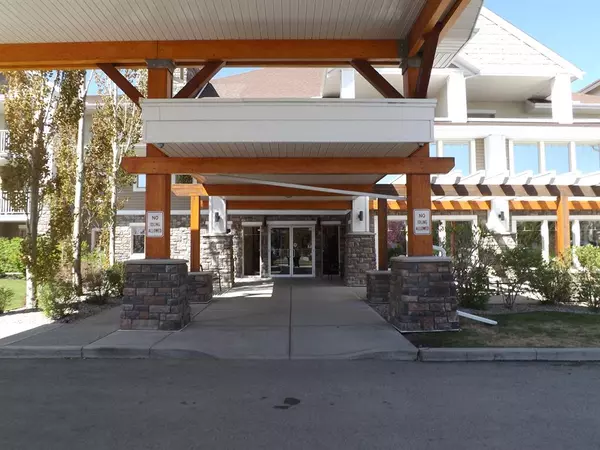For more information regarding the value of a property, please contact us for a free consultation.
428 Chaparral Ravine VW SE #113 Calgary, AB T2X 0N2
Want to know what your home might be worth? Contact us for a FREE valuation!

Our team is ready to help you sell your home for the highest possible price ASAP
Key Details
Sold Price $255,000
Property Type Condo
Sub Type Apartment
Listing Status Sold
Purchase Type For Sale
Square Footage 770 sqft
Price per Sqft $331
Subdivision Chaparral
MLS® Listing ID A2049410
Sold Date 06/24/23
Style Apartment
Bedrooms 2
Full Baths 2
Condo Fees $385/mo
HOA Fees $27/ann
HOA Y/N 1
Originating Board Calgary
Year Built 2008
Annual Tax Amount $1,147
Tax Year 2022
Property Description
Great opportunity to own this 2 bed 2 bath condo with titled, heated underground parking in the 45+ Adult Living Chaparral Pointe. Located on a quiet cul-de-sac in the desirable Lake community of Chaparral this well managed complex stands apart with its' amenities including a fitness room, work shop, large social room with full kitchen, library and social committee. PLUS full access to Lake Chaparral for all four seasons of recreation and activities! This easy to access main floor unit offers a well designed floor plan with bedrooms on opposite sides of the open living space. The kitchen with breakfast bar has stylish maple cabinetry, black appliances, stunning granite counter tops, tiled backsplash, & durable tile flooring. Your open living space continues with area for dining and living and a door leading to your private concrete patio where you can enjoy the morning sunshine and the beautifully landscaped grounds. One side of the unit contains the spacious master bedroom with a large walk through closet leading to your private 4 piece Ensuite. The other side of unit boosts the 2nd bedroom with large window & full closet, a full 4 piece bath, and large storage room for entry closet storage, pantry storage, and In-suite laundry! You are close to shopping, restaurants, transit, golf, walkways/pathways, Fish Creek Park with great access to Major Routes like Stoney/Deerfoot/MacLeod Trail and Minutes away from South Health Campus. Quick Possession possibility and a great investment! Call now to book your showing!
Location
Province AB
County Calgary
Area Cal Zone S
Zoning M-1 d75
Direction E
Rooms
Other Rooms 1
Interior
Interior Features Ceiling Fan(s), Closet Organizers, Granite Counters, No Animal Home, No Smoking Home, Pantry
Heating Baseboard, Hot Water
Cooling None
Flooring Carpet, Ceramic Tile
Appliance Dishwasher, Electric Range, Microwave Hood Fan, Refrigerator, Washer/Dryer, Window Coverings
Laundry In Unit
Exterior
Parking Features Heated Garage, Parkade, Titled
Garage Description Heated Garage, Parkade, Titled
Community Features Clubhouse, Fishing, Golf, Lake, Park, Playground, Shopping Nearby
Amenities Available Beach Access, Elevator(s), Fitness Center, Party Room, Recreation Room, Snow Removal, Trash, Visitor Parking, Workshop
Roof Type Asphalt Shingle
Porch Patio
Exposure E
Total Parking Spaces 1
Building
Story 3
Architectural Style Apartment
Level or Stories Single Level Unit
Structure Type Concrete,Mixed,Stone,Stucco,Vinyl Siding,Wood Frame
Others
HOA Fee Include Amenities of HOA/Condo,Common Area Maintenance,Heat,Insurance,Maintenance Grounds,Parking,Professional Management,Reserve Fund Contributions,Sewer,Snow Removal,Trash,Water
Restrictions Adult Living,Pets Not Allowed
Tax ID 76651606
Ownership Private
Pets Allowed No
Read Less



