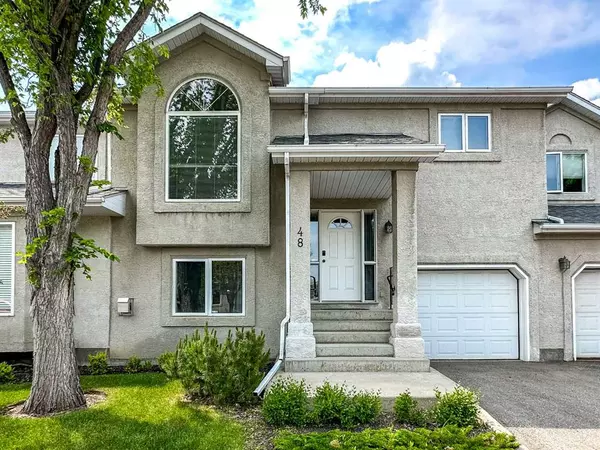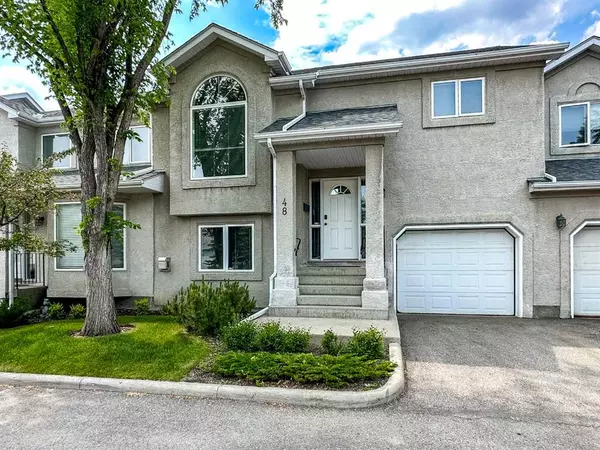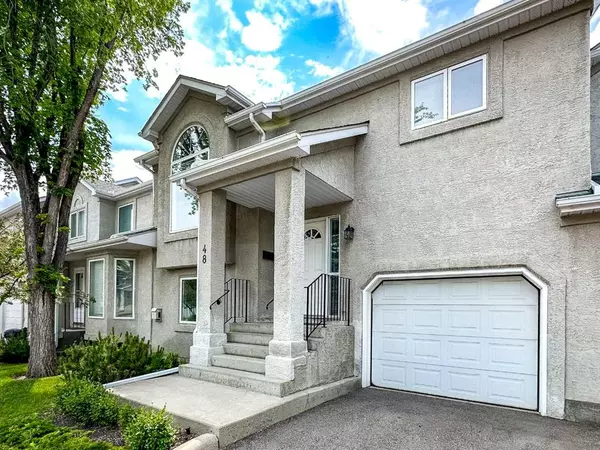For more information regarding the value of a property, please contact us for a free consultation.
48 Sunlake GDNS SE Calgary, AB T2X 3G4
Want to know what your home might be worth? Contact us for a FREE valuation!

Our team is ready to help you sell your home for the highest possible price ASAP
Key Details
Sold Price $402,000
Property Type Townhouse
Sub Type Row/Townhouse
Listing Status Sold
Purchase Type For Sale
Square Footage 1,356 sqft
Price per Sqft $296
Subdivision Sundance
MLS® Listing ID A2056776
Sold Date 06/23/23
Style Bi-Level
Bedrooms 3
Full Baths 2
Condo Fees $362
HOA Fees $21/ann
HOA Y/N 1
Originating Board Calgary
Year Built 1992
Annual Tax Amount $1,984
Tax Year 2023
Lot Size 1,607 Sqft
Acres 0.04
Property Description
Terrific value in this 3 bedroom, 2 bathroom, bilevel townhouse in the Classics at Lake Sundance! Wonderful plan featuring a spacious living room with vaulted ceiling and large, east facing picture window and leading to a cheerful, white kitchen including white appliances and cabinetry. Two generous sized bedrooms, including the master bedroom, plus a 4 piece bath round out the upper level. Enjoy a huge family room with corner gas fireplace, 3rd bedroom, 3 piece bathroom and laundry room on the lower level. This great unit comes complete with a west facing 2 tiered deck and single attached garage. Welcome home!
Location
Province AB
County Calgary
Area Cal Zone S
Zoning M-CG d111
Direction E
Rooms
Basement None
Interior
Interior Features Vaulted Ceiling(s)
Heating Forced Air
Cooling None
Flooring Carpet, Laminate, Linoleum
Fireplaces Number 1
Fireplaces Type Gas
Appliance Dishwasher, Dryer, Electric Stove, Garburator, Range Hood, Washer, Window Coverings
Laundry Lower Level
Exterior
Parking Features Single Garage Attached
Garage Spaces 1.0
Garage Description Single Garage Attached
Fence None
Community Features Lake, Schools Nearby
Amenities Available Visitor Parking
Roof Type Asphalt Shingle
Porch Balcony(s)
Lot Frontage 31.01
Exposure E
Total Parking Spaces 2
Building
Lot Description See Remarks
Foundation Poured Concrete
Architectural Style Bi-Level
Level or Stories Bi-Level
Structure Type Stucco
Others
HOA Fee Include Common Area Maintenance,Professional Management,Reserve Fund Contributions
Restrictions Restrictive Covenant,Utility Right Of Way
Tax ID 82984718
Ownership Private
Pets Allowed Restrictions
Read Less



