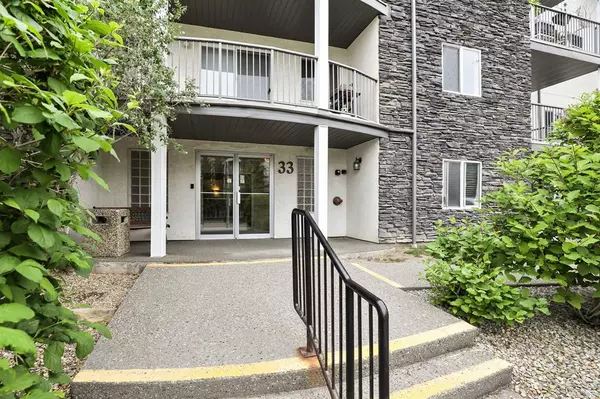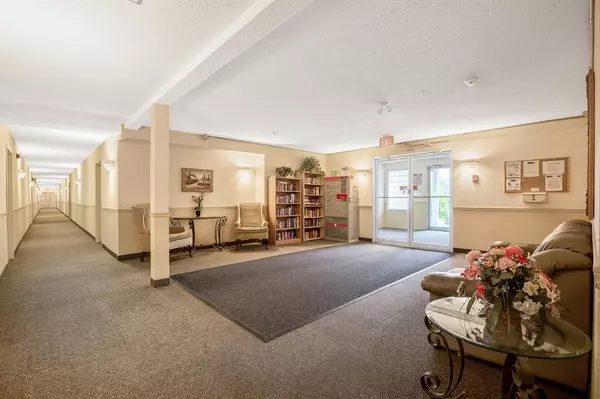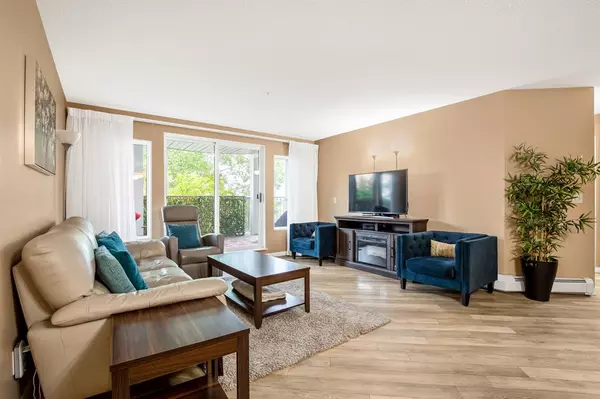For more information regarding the value of a property, please contact us for a free consultation.
33 Arbour Grove Close NW #119 Calgary, AB T3G4K2
Want to know what your home might be worth? Contact us for a FREE valuation!

Our team is ready to help you sell your home for the highest possible price ASAP
Key Details
Sold Price $325,000
Property Type Condo
Sub Type Apartment
Listing Status Sold
Purchase Type For Sale
Square Footage 1,145 sqft
Price per Sqft $283
Subdivision Arbour Lake
MLS® Listing ID A2053743
Sold Date 06/23/23
Style Apartment
Bedrooms 2
Full Baths 2
Condo Fees $577/mo
HOA Fees $17/ann
HOA Y/N 1
Originating Board Calgary
Year Built 1997
Annual Tax Amount $1,357
Tax Year 2023
Property Description
Move in and enjoy using the lake this summer. One of the largest in the complex this spacious 2 bed and den (can be converted to a third bedroom) has an open floor plan. A very cared for unit on the ground floor, has 2 parking spots, one titled underground and 1 stall, with an in unit storage area. The livingroom leads to a large patio which sits at a distance from the other units giving it extreme privacy surrounded with trees. Flooring is a modern water resistant Torleys wood laminate. The large master bedroom offers an ensuite with double closets. This complex is quite, clean and well managed. Close to shopping, schools and the LRT, and quick access to Stoney and Crowchild trail.
Location
Province AB
County Calgary
Area Cal Zone Nw
Zoning M-C2 d100
Direction NE
Rooms
Basement None
Interior
Interior Features No Animal Home, No Smoking Home
Heating Hot Water, Natural Gas
Cooling None
Flooring Carpet, Laminate
Appliance Dishwasher, Dryer, Electric Stove, Garage Control(s), Microwave Hood Fan, Refrigerator, Washer
Laundry In Unit
Exterior
Parking Features Assigned, Stall, Titled, Underground
Garage Description Assigned, Stall, Titled, Underground
Community Features Park, Playground, Schools Nearby, Shopping Nearby, Sidewalks, Street Lights
Amenities Available Elevator(s), Secured Parking
Roof Type Asphalt Shingle
Porch Patio
Exposure N
Total Parking Spaces 2
Building
Story 4
Foundation Poured Concrete
Architectural Style Apartment
Level or Stories Single Level Unit
Structure Type Stone,Stucco,Wood Frame
Others
HOA Fee Include Amenities of HOA/Condo,Common Area Maintenance,Gas,Heat,Insurance,Maintenance Grounds,Professional Management,Reserve Fund Contributions,Snow Removal,Trash,Water
Restrictions Pet Restrictions or Board approval Required,Utility Right Of Way
Tax ID 82848904
Ownership Private
Pets Allowed Restrictions
Read Less



