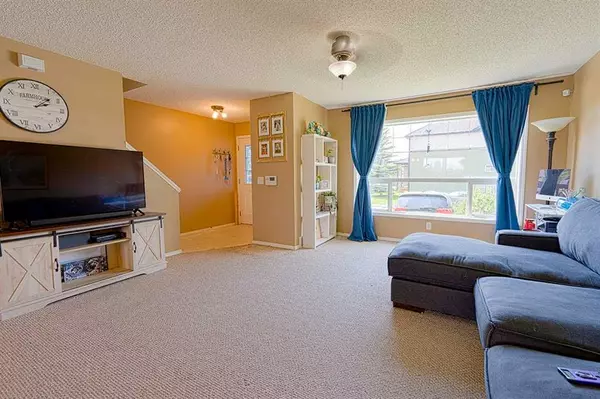For more information regarding the value of a property, please contact us for a free consultation.
140 Sagewood BLVD SW #1007 Airdrie, AB T4B3H5
Want to know what your home might be worth? Contact us for a FREE valuation!

Our team is ready to help you sell your home for the highest possible price ASAP
Key Details
Sold Price $305,000
Property Type Townhouse
Sub Type Row/Townhouse
Listing Status Sold
Purchase Type For Sale
Square Footage 1,161 sqft
Price per Sqft $262
Subdivision Sagewood
MLS® Listing ID A2056754
Sold Date 06/23/23
Style 2 Storey
Bedrooms 3
Full Baths 2
Half Baths 1
Condo Fees $376
Originating Board Calgary
Year Built 2005
Annual Tax Amount $1,575
Tax Year 2022
Lot Size 1,798 Sqft
Acres 0.04
Property Description
Welcome to this stunning townhome that perfectly blends comfort, functionality, and natural surroundings. You are greeted by a welcoming front porch, ideal for enjoying a cup of coffee or chatting with neighbors. Step through the front door and enter into the spacious living room, bathed in natural light from the large west facing window! The open concept design seamlessly connects the living room to the kitchen, creating an inviting and inclusive atmosphere. The spacious kitchen features an abundance of counter space, a full pantry and back door leading out to a spacious patio overlooking green space and soccer fields! On the upper floor, you will find three bedrooms, each offering a peaceful retreat for rest and relaxation. The primary bedroom is generously sized, with a walk-in closet, 3 piece ensuite and a large window overlooking the green space, creating a tranquil ambiance. The two additional bedrooms are well-proportioned and share a well-appointed full bathroom. Additional features include 2 parking stalls right in front and a NEW hot water tank in 2021. Situated in proximity to three schools, it offers a short and safe walk for families with children. The community also features nearby canals and playgrounds, perfect for outdoor activities and creating lasting memories.
Location
Province AB
County Airdrie
Zoning R3
Direction W
Rooms
Basement Full, Unfinished
Interior
Interior Features Ceiling Fan(s)
Heating Central, Natural Gas
Cooling None
Flooring Carpet, Linoleum
Appliance Dishwasher, Dryer, Electric Stove, Microwave, Range Hood, Refrigerator, Washer
Laundry In Basement
Exterior
Garage See Remarks, Stall
Garage Description See Remarks, Stall
Fence None
Community Features Park, Playground, Schools Nearby, Shopping Nearby, Sidewalks, Street Lights
Amenities Available Snow Removal, Trash, Visitor Parking
Roof Type Asphalt Shingle
Porch Front Porch, Patio
Lot Frontage 16.93
Parking Type See Remarks, Stall
Exposure E,W
Total Parking Spaces 2
Building
Lot Description Back Yard
Story 2
Foundation Poured Concrete
Architectural Style 2 Storey
Level or Stories Two
Structure Type Vinyl Siding
Others
HOA Fee Include Common Area Maintenance,Insurance,Professional Management,Reserve Fund Contributions,Snow Removal
Restrictions Pet Restrictions or Board approval Required
Tax ID 78818656
Ownership Private
Pets Description Restrictions
Read Less
GET MORE INFORMATION




