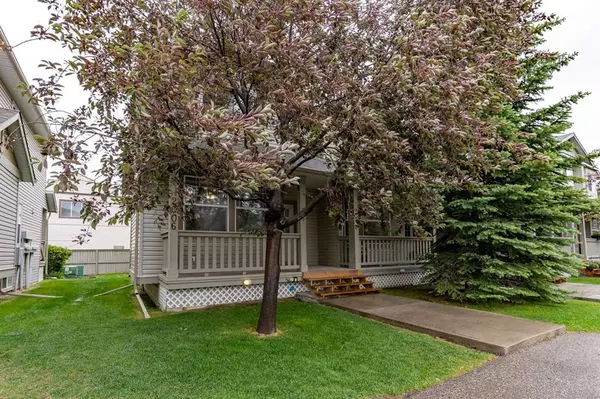For more information regarding the value of a property, please contact us for a free consultation.
2006 Luxstone BLVD SW #301 Airdrie, AB T4B 3C4
Want to know what your home might be worth? Contact us for a FREE valuation!

Our team is ready to help you sell your home for the highest possible price ASAP
Key Details
Sold Price $345,000
Property Type Townhouse
Sub Type Row/Townhouse
Listing Status Sold
Purchase Type For Sale
Square Footage 1,152 sqft
Price per Sqft $299
Subdivision Luxstone
MLS® Listing ID A2057165
Sold Date 06/23/23
Style Townhouse
Bedrooms 3
Full Baths 2
Half Baths 1
Condo Fees $365
Originating Board Calgary
Year Built 2003
Annual Tax Amount $1,690
Tax Year 2022
Lot Size 1,194 Sqft
Acres 0.03
Property Description
Welcome to this wonderfully updated end unit townhouse situated in an unbeatable location just steps away from parks, playgrounds, shopping & schools. Freshly painted+ brand new carpets make this a turn key home. Enjoy sipping your coffee on the front covered porch! Head inside to an inviting open concept main floor that has a front living room w/beautiful hardwood flooring, crown moulding & a bay window, flooding the space with abundant natural light. The breakfast nook is conveniently located next to the spacious kitchen, which showcases a raised eating bar, tiled floor, ample cabinets, a tiled backsplash & a patio door that leads to the rear covered deck. 3 bedrooms upstairs, including a spacious primary w/a walk-in closet. The finished basement has a family room, flex space, laundry area & storage. Convenience is key w/2 outdoor parking stalls & visitor parking located just steps from the front door. This unit is truly turnkey and move-in ready, offering a fantastic opportunity to embrace a hassle-free lifestyle. Don't miss out on the chance to make this remarkable townhouse your new home!
Location
Province AB
County Airdrie
Zoning R2-T
Direction W
Rooms
Basement Finished, Full
Interior
Interior Features No Smoking Home
Heating Forced Air, Natural Gas
Cooling None
Flooring Carpet, Hardwood, Tile
Appliance Dishwasher, Electric Stove, Microwave, Range Hood, Refrigerator, Washer/Dryer, Window Coverings
Laundry In Basement
Exterior
Garage Stall
Garage Description Stall
Fence Partial
Community Features Schools Nearby, Shopping Nearby, Walking/Bike Paths
Amenities Available Visitor Parking
Roof Type Asphalt Shingle
Porch Deck, Front Porch
Parking Type Stall
Exposure W
Total Parking Spaces 2
Building
Lot Description Back Yard, Low Maintenance Landscape, Treed
Foundation Poured Concrete
Architectural Style Townhouse
Level or Stories Two
Structure Type Vinyl Siding,Wood Frame
Others
HOA Fee Include Common Area Maintenance,Professional Management,Reserve Fund Contributions,Snow Removal,Trash
Restrictions Utility Right Of Way
Tax ID 78803074
Ownership Private
Pets Description Restrictions, Yes
Read Less
GET MORE INFORMATION




