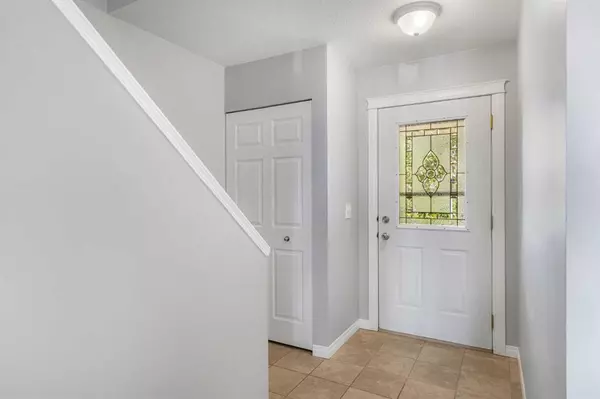For more information regarding the value of a property, please contact us for a free consultation.
567 Edmonton TRL NE #24 Airdrie, AB T4B 2L4
Want to know what your home might be worth? Contact us for a FREE valuation!

Our team is ready to help you sell your home for the highest possible price ASAP
Key Details
Sold Price $350,000
Property Type Townhouse
Sub Type Row/Townhouse
Listing Status Sold
Purchase Type For Sale
Square Footage 1,110 sqft
Price per Sqft $315
Subdivision Jensen
MLS® Listing ID A2055940
Sold Date 06/23/23
Style 2 Storey
Bedrooms 3
Full Baths 1
Half Baths 1
Condo Fees $309
Originating Board Calgary
Year Built 1998
Annual Tax Amount $1,503
Tax Year 2022
Lot Size 2,348 Sqft
Acres 0.05
Property Description
Presenting a remarkable opportunity to own a beautiful 3-bedroom, 1.5-bath townhouse located in the heart of Airdrie. This home has undergone numerous recent updates, ensuring a modern and inviting living space that is move-in ready and has been immaculately maintained by the current owner. The kitchen has been thoughtfully upgraded, boasting newer stainless steel fridge, stove & microwave, under-cabinet lighting, and a stylish color scheme. This functional space provides ample room for meal preparation and family gatherings. The interior has been freshly updated with new carpet, paint, and lighting fixtures, creating a bright and contemporary atmosphere throughout, not to mention plenty of natural light from the west facing large windows and patio doors. Step outside to the composite deck, allowing you to fully appreciate the outdoor space without the hassle of constant upkeep. The neutral color palette allows for easy customization to match your personal style. Upstairs provides 3 comfortable bedrooms, a 4 piece bath, and convenient den area perfect for reading, homework, or relaxing. In addition to the main living areas, this home offers a framed in room with a great footprint and rough-in plumbing, presenting the perfect opportunity to add your personal touch and create additional living space to suit your needs. The convenience of an insulated and drywalled single attached garage with painted acrylic flooring, adds a practical touch to this townhouse, offering protected parking and extra storage space. Located in Jensen, this townhouse is situated in a peaceful community with easy access to local amenities, schools, parks, and shopping centers – Ecole Edwards, Ecole Airdrie Middle, and George McDougall High right behind you! Enjoy the convenience of nearby amenities while still being able to retreat to your private and serene sanctuary. Don't miss your chance to make this your new home and experience the best that Airdrie has to offer. You will be proud to call this home!
Location
Province AB
County Airdrie
Zoning R2-T
Direction E
Rooms
Basement Full, Unfinished
Interior
Interior Features Laminate Counters, See Remarks, Storage
Heating Forced Air, Natural Gas
Cooling None
Flooring Carpet, Laminate, Tile
Appliance Dishwasher, Dryer, Electric Stove, Garage Control(s), Microwave Hood Fan, Refrigerator, Washer, Window Coverings
Laundry In Basement
Exterior
Garage Concrete Driveway, Single Garage Attached
Garage Spaces 1.0
Garage Description Concrete Driveway, Single Garage Attached
Fence None
Community Features Park, Playground, Schools Nearby, Shopping Nearby
Amenities Available Visitor Parking
Roof Type Asphalt Shingle
Porch Deck
Lot Frontage 20.01
Parking Type Concrete Driveway, Single Garage Attached
Exposure E
Total Parking Spaces 2
Building
Lot Description Low Maintenance Landscape, Landscaped
Foundation Poured Concrete
Architectural Style 2 Storey
Level or Stories Two
Structure Type Vinyl Siding,Wood Frame
Others
HOA Fee Include Common Area Maintenance,Insurance,Maintenance Grounds,Professional Management,Snow Removal
Restrictions Pet Restrictions or Board approval Required
Tax ID 78792281
Ownership Private
Pets Description Restrictions
Read Less
GET MORE INFORMATION




