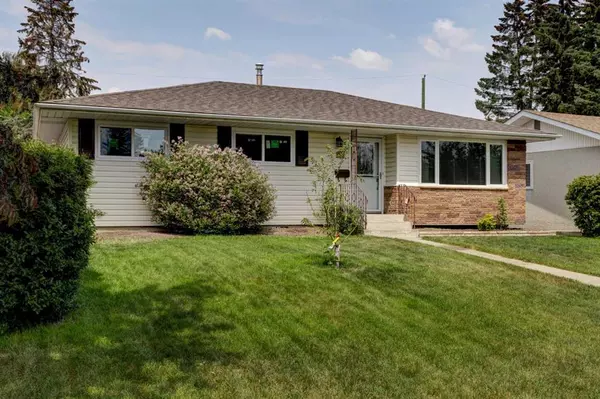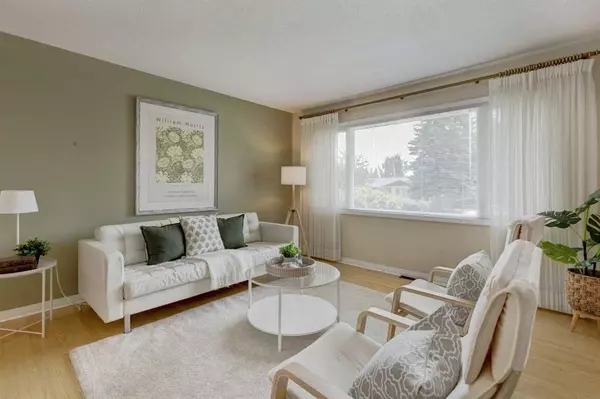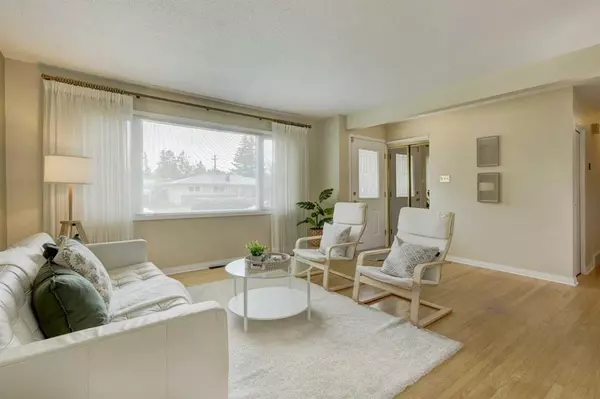For more information regarding the value of a property, please contact us for a free consultation.
52 Atlanta CRES SE Calgary, AB T2J 0Y1
Want to know what your home might be worth? Contact us for a FREE valuation!

Our team is ready to help you sell your home for the highest possible price ASAP
Key Details
Sold Price $632,000
Property Type Single Family Home
Sub Type Detached
Listing Status Sold
Purchase Type For Sale
Square Footage 1,073 sqft
Price per Sqft $589
Subdivision Acadia
MLS® Listing ID A2056765
Sold Date 06/23/23
Style Bungalow
Bedrooms 5
Full Baths 2
Half Baths 1
Originating Board Calgary
Year Built 1961
Annual Tax Amount $3,013
Tax Year 2023
Lot Size 4,994 Sqft
Acres 0.11
Property Description
Beautiful mid-century bungalow in one of the best locations in Acadia. Featuring hardwood floors and many updates, this home shows great pride of ownership throughout. Three bedrooms on the main floor and two big bedrooms down (one without a built-in closet) plus 2.5 bathrooms. Many new windows were just replaced within this year, plus new basement development with two big windows and window wells in 2020. Central air conditioning, an upgraded electric panel with surge protection for all your electronic components, water softener, a radon fan, built-in irrigation system, and an ecobee thermostat are just a few of the added bonuses for this home. There is a gas hook-up in the kitchen but the current range is electric, so both appliance types are possible. The heated garage is 20' x 24' with an epoxy floor, and many built-in storage cabinets and a work bench. Enjoy the great outdoors with a large deck and yard with a gas firepit, poured concrete walkways, garden beds, and newer fencing all around. Even the apple tree out front is special with multiple apple varieties grafted – take a look and say hello to your sweet tree! You'll love this location in the heart of Acadia surrounded by schools at all levels, walkable shopping, parks and playgrounds, Acadia Pool, bus and LRT, and easy access in all directions
Location
Province AB
County Calgary
Area Cal Zone S
Zoning R-C1
Direction S
Rooms
Other Rooms 1
Basement Finished, Full
Interior
Interior Features No Animal Home, No Smoking Home, Separate Entrance, Storage
Heating Forced Air, Natural Gas
Cooling Central Air
Flooring Hardwood, Laminate, Linoleum
Appliance Central Air Conditioner, Dishwasher, Electric Range, Garage Control(s), Range Hood, Refrigerator, Washer/Dryer, Window Coverings
Laundry In Basement
Exterior
Parking Features Alley Access, Double Garage Detached, Garage Door Opener, Heated Garage, Workshop in Garage
Garage Spaces 2.0
Garage Description Alley Access, Double Garage Detached, Garage Door Opener, Heated Garage, Workshop in Garage
Fence Fenced
Community Features Playground, Pool, Schools Nearby, Shopping Nearby, Sidewalks, Street Lights
Roof Type Asphalt Shingle
Porch Deck
Lot Frontage 50.0
Total Parking Spaces 2
Building
Lot Description Back Yard, City Lot, Fruit Trees/Shrub(s), Front Yard, Garden, Landscaped, Level, Street Lighting, Underground Sprinklers, Rectangular Lot
Foundation Poured Concrete
Architectural Style Bungalow
Level or Stories One
Structure Type Wood Frame,Wood Siding
Others
Restrictions None Known
Tax ID 82902790
Ownership Private
Read Less



