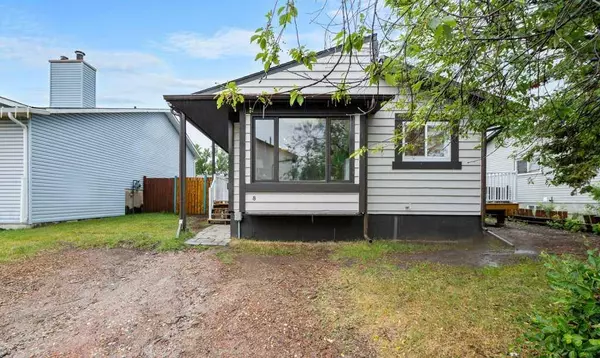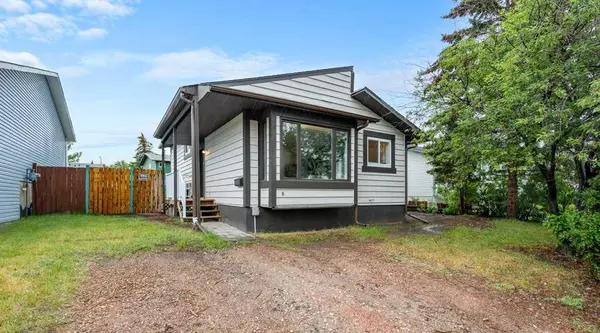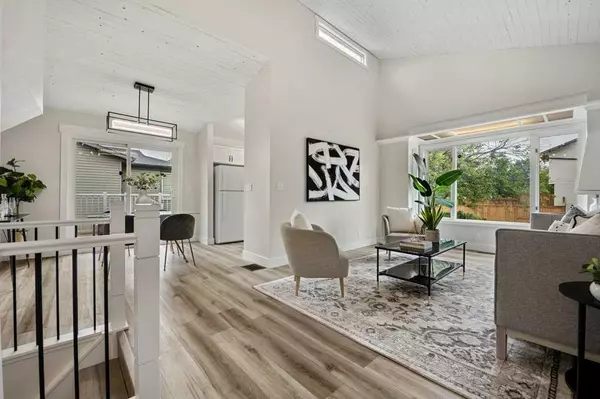For more information regarding the value of a property, please contact us for a free consultation.
8 Castlepark RD NE Calgary, AB T3J 1S1
Want to know what your home might be worth? Contact us for a FREE valuation!

Our team is ready to help you sell your home for the highest possible price ASAP
Key Details
Sold Price $478,000
Property Type Single Family Home
Sub Type Detached
Listing Status Sold
Purchase Type For Sale
Square Footage 1,010 sqft
Price per Sqft $473
Subdivision Castleridge
MLS® Listing ID A2058378
Sold Date 06/23/23
Style 4 Level Split
Bedrooms 5
Full Baths 3
Originating Board Calgary
Year Built 1983
Annual Tax Amount $2,405
Tax Year 2023
Lot Size 5,145 Sqft
Acres 0.12
Property Description
Welcome to this delightful single-family detached 4-level split, the perfect place to start your homeownership journey. Nestled on a quiet street, this home offers a wonderful combination of comfort and affordability. With its updated features, functional layout, and potential for personalization, this property is an excellent choice for first-time buyers. Don't miss out on this incredible opportunity! Step into the light filled main floor with tons of windows and gorgeous vaulted ceilings. The welcoming living area seamlessly flows into the dining space and kitchen, creating a comfortable environment for everyday living and entertaining guests. The dining area features patio doors connecting straight to the large deck at the side of the house. Discover three cozy bedrooms on the upper level, providing a warm and inviting space for you and your loved ones. The primary bedroom features the convenience of an ensuite bathroom, complete with a luxurious soaker tub. Bedrooms 2 and 3 are served by their own 4-piece bathroom so the morning routine will be less hectic. The fully developed third level offers a convenient side entrance and additional living space for you to enjoy. This versatile area presents two more bedrooms with large windows, a den, and another full bathroom. Unleash your creativity and make this house truly your own by exploring the potential of the fourth level. It currently houses the laundry room and mechanical area and has ample space waiting to be developed; you can personalize it to fit your needs with a hobby room, a home gym, or an additional living area - the possibilities are endless! Outside you'll find a large fenced yard perfect for outdoor activities or relaxing in the fresh air. Create your own oasis, whether it's gardening, setting up a play area, or hosting barbecues with family and friends. Situated in a convenient location, this starter home offers easy access to amenities, schools, parks, and local shops. Affordable and full of potential, this home won't be available for long! Your dream of homeownership starts here!
New boost
Location
Province AB
County Calgary
Area Cal Zone Ne
Zoning R-C1
Direction NE
Rooms
Other Rooms 1
Basement Full, Partially Finished
Interior
Interior Features No Animal Home, No Smoking Home, Soaking Tub, Vaulted Ceiling(s)
Heating Forced Air, Natural Gas
Cooling None
Flooring Vinyl Plank
Appliance Dishwasher, Dryer, Electric Oven, Refrigerator, Washer
Laundry In Basement
Exterior
Parking Features Outside, Stall
Garage Description Outside, Stall
Fence Fenced
Community Features Park, Schools Nearby, Sidewalks, Street Lights
Roof Type Asphalt Shingle
Porch Deck, Front Porch
Lot Frontage 14.63
Total Parking Spaces 2
Building
Lot Description Level
Foundation Poured Concrete
Architectural Style 4 Level Split
Level or Stories 4 Level Split
Structure Type Wood Frame,Wood Siding
Others
Restrictions Restrictive Covenant-Building Design/Size,Utility Right Of Way
Tax ID 82799777
Ownership Private
Read Less



