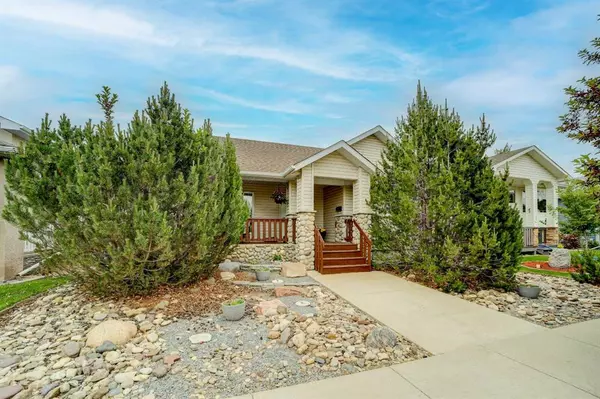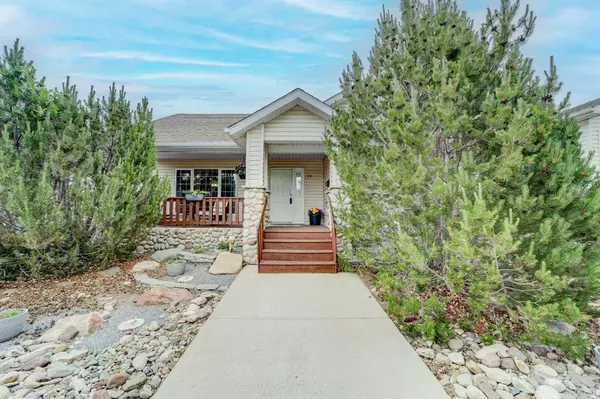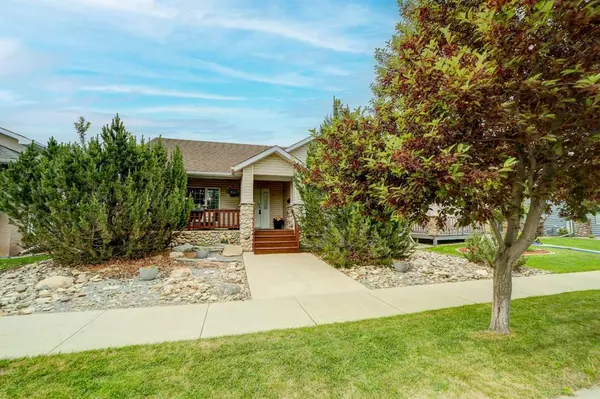For more information regarding the value of a property, please contact us for a free consultation.
19 Grand River BLVD W Lethbridge, AB T1K 7P1
Want to know what your home might be worth? Contact us for a FREE valuation!

Our team is ready to help you sell your home for the highest possible price ASAP
Key Details
Sold Price $379,900
Property Type Single Family Home
Sub Type Detached
Listing Status Sold
Purchase Type For Sale
Square Footage 1,161 sqft
Price per Sqft $327
Subdivision Riverstone
MLS® Listing ID A2052612
Sold Date 06/23/23
Style Bungalow
Bedrooms 4
Full Baths 3
Originating Board Lethbridge and District
Year Built 2002
Annual Tax Amount $3,676
Tax Year 2022
Lot Size 5,512 Sqft
Acres 0.13
Property Description
Nestled in the shade of a tree lined boulevard, this charming Riverstone bungalow welcomes you with a covered front veranda and stone accents. The main floor is open and inviting, offering 2 nice bedrooms including a master with ensuite, another full bathroom, and convenient laundry/mudroom off the garage. The basement is fully developed with a family room with a fireplace, 2 big bedrooms, and another full bathroom. The rear attached garage is nicely finished with a furnace and workbench. There is a large deck off the kitchen and a low maintenance yard and RV Parking.
Location
Province AB
County Lethbridge
Zoning R-L
Direction S
Rooms
Other Rooms 1
Basement Finished, Full
Interior
Interior Features Vaulted Ceiling(s)
Heating Forced Air, Natural Gas
Cooling Central Air
Flooring Carpet, Laminate, Vinyl
Fireplaces Number 1
Fireplaces Type Gas
Appliance Central Air Conditioner, Dishwasher, Electric Stove, Garage Control(s), Refrigerator, Washer/Dryer, Window Coverings
Laundry Main Level
Exterior
Parking Features Double Garage Attached, Garage Door Opener, Off Street, Workshop in Garage
Garage Spaces 2.0
Garage Description Double Garage Attached, Garage Door Opener, Off Street, Workshop in Garage
Fence Fenced
Community Features Park, Schools Nearby, Walking/Bike Paths
Utilities Available Electricity Connected, Natural Gas Connected
Roof Type Asphalt Shingle
Porch Deck, Front Porch
Lot Frontage 48.0
Total Parking Spaces 4
Building
Lot Description Low Maintenance Landscape
Foundation Poured Concrete
Architectural Style Bungalow
Level or Stories Two
Structure Type Stone,Vinyl Siding,Wood Frame
Others
Restrictions Architectural Guidelines
Tax ID 83394373
Ownership Registered Interest
Read Less



