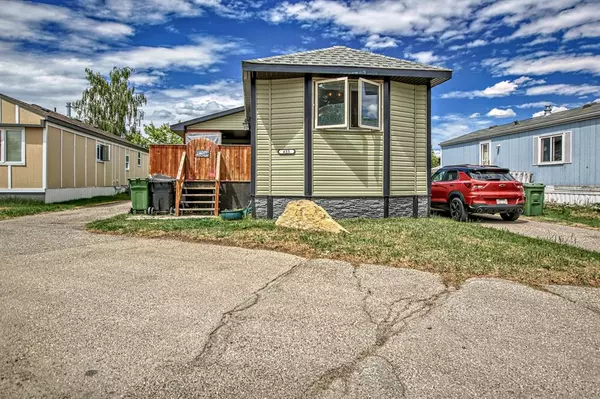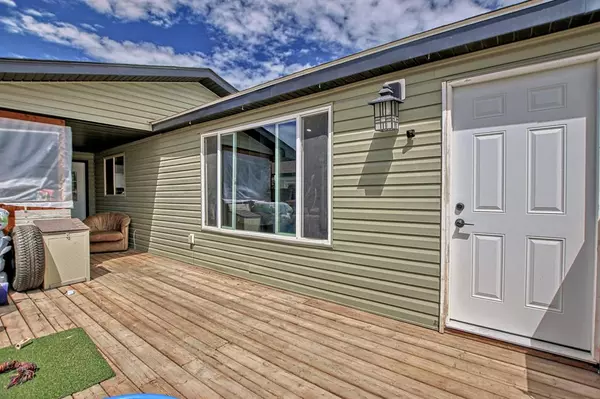For more information regarding the value of a property, please contact us for a free consultation.
3223 83 ST NW #455 Calgary, AB T3B 5P3
Want to know what your home might be worth? Contact us for a FREE valuation!

Our team is ready to help you sell your home for the highest possible price ASAP
Key Details
Sold Price $135,000
Property Type Mobile Home
Sub Type Mobile
Listing Status Sold
Purchase Type For Sale
Square Footage 1,137 sqft
Price per Sqft $118
Subdivision Greenwood/Greenbriar
MLS® Listing ID A2051809
Sold Date 06/23/23
Style Single Wide Mobile Home
Bedrooms 3
Full Baths 1
Half Baths 1
Originating Board Calgary
Year Built 1975
Annual Tax Amount $534
Tax Year 2020
Property Description
Upgrades galore in this 3 bed 1.5 bath home. It taken down to the studs and rebuilt to the specs of a single family home in 2017. Over 1150 sf with vaulted ceilings, completely drywalled, huge kitchen with dark stained maple cupboards, glass mosaic backsplash, stainless appliances w/ OTR microwave, living room is freshly painted and bamboo flooring throughout. All bedrooms are a good size with the primary bedroom easily fitting a king size bed & has good size walk in closet. There is a cheater door to the main bath. The 2nd bedroom fits a queen & the 3rd bedroom - custom built in 2 bunk beds leaving the rest underneath as gaming space or work space or 3rd bed. Beside is 1/2 bath & door leads to new 10x30 deck -sunken hot tub & privacy fencing, bar area, seating area & a view of COP! NEW siding, roof and new double pane windows in 2017. Current owner has not used the hot tub but they think it works. They had it winterized when they moved in and haven't refilled it. Lot fee of $850 inc. water, sewer, waste and recycling. This is a family friendly community with many amenities such as the West Calgary Farmer's Market, offleash dog park, playgrounds, basketball court and much more.
Location
Province AB
County Calgary
Area Cal Zone Nw
Interior
Interior Features Built-in Features, High Ceilings, Vinyl Windows
Heating Central, Natural Gas
Flooring Ceramic Tile, Hardwood, Linoleum, Vinyl
Appliance Dishwasher, Electric Stove, Microwave Hood Fan, Refrigerator, Washer/Dryer, Window Coverings
Laundry In Hall
Exterior
Parking Features Asphalt, Off Street, Parking Pad
Garage Description Asphalt, Off Street, Parking Pad
Community Features Playground, Schools Nearby, Shopping Nearby, Street Lights, Walking/Bike Paths
Roof Type Asphalt Shingle
Porch Deck
Total Parking Spaces 2
Building
Foundation Piling(s)
Architectural Style Single Wide Mobile Home
Level or Stories One
Structure Type Vinyl Siding
Others
Restrictions Pet Restrictions or Board approval Required
Ownership Private
Read Less



