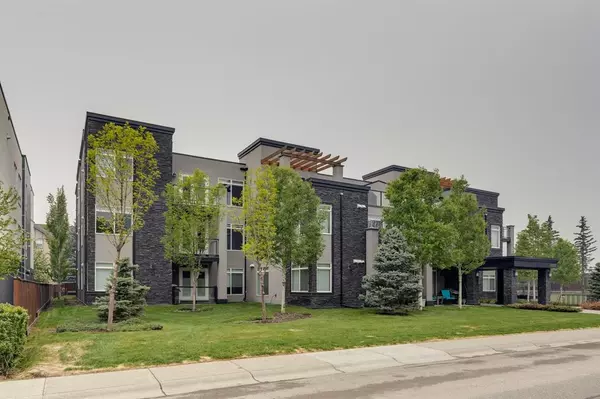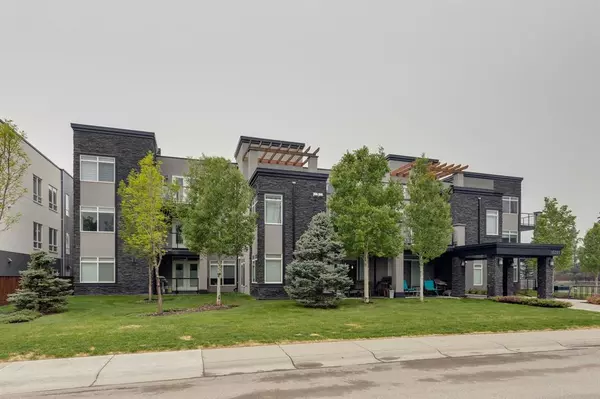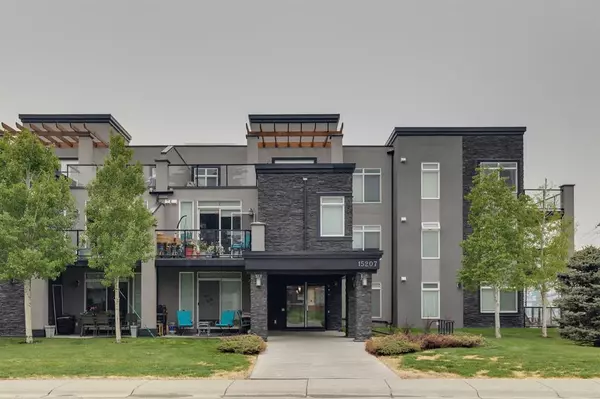For more information regarding the value of a property, please contact us for a free consultation.
15207 1 ST SE #203 Calgary, AB T2X 2A2
Want to know what your home might be worth? Contact us for a FREE valuation!

Our team is ready to help you sell your home for the highest possible price ASAP
Key Details
Sold Price $335,000
Property Type Condo
Sub Type Apartment
Listing Status Sold
Purchase Type For Sale
Square Footage 1,045 sqft
Price per Sqft $320
Subdivision Midnapore
MLS® Listing ID A2050326
Sold Date 06/23/23
Style Apartment
Bedrooms 2
Full Baths 2
Condo Fees $599/mo
Originating Board Calgary
Year Built 2014
Annual Tax Amount $2,119
Tax Year 2022
Property Description
Look no further, this condo is the home you've been searching for! With Midnapore Lake access! The beautiful curb appeal to the building draws you in, through to the door to the unit, the contemporary design is refreshing. Immediately inside, you'll notice the hardwood floors tracing your vision through to the beautiful modern kitchen. Pendant lighting, stainless steel appliances, pantry, eat-in island, simply elegant finishings all complete the heart of this condo. Past the dining room right off the kitchen the living room is flooded by natural light through the floor to ceiling windows. Each Bedroom features a beautiful picture window keeping every room bright and beautiful. And at the end of the day, the patio is spacious and perfect for relaxing. This home won't stay on the market long! Book your private viewing today!
Location
Province AB
County Calgary
Area Cal Zone S
Zoning DC (pre 1P2007)
Direction E
Rooms
Other Rooms 1
Interior
Interior Features Ceiling Fan(s), Elevator, Granite Counters, Kitchen Island, No Smoking Home, Open Floorplan, Pantry, Walk-In Closet(s)
Heating Baseboard
Cooling Wall Unit(s)
Flooring Carpet, Hardwood, Tile
Appliance Dishwasher, Electric Stove, Microwave, Refrigerator, Washer/Dryer, Window Coverings
Laundry In Unit
Exterior
Parking Features Parkade, Stall, Titled, Underground
Garage Description Parkade, Stall, Titled, Underground
Community Features Clubhouse, Fishing, Golf, Lake, Park, Playground, Schools Nearby, Shopping Nearby, Sidewalks, Street Lights, Tennis Court(s)
Amenities Available Elevator(s), Snow Removal, Trash, Visitor Parking
Porch Balcony(s)
Exposure N
Total Parking Spaces 1
Building
Story 3
Architectural Style Apartment
Level or Stories Single Level Unit
Structure Type Stone,Stucco,Wood Frame
Others
HOA Fee Include Amenities of HOA/Condo
Restrictions Pet Restrictions or Board approval Required
Tax ID 76343129
Ownership Private
Pets Allowed Restrictions
Read Less



