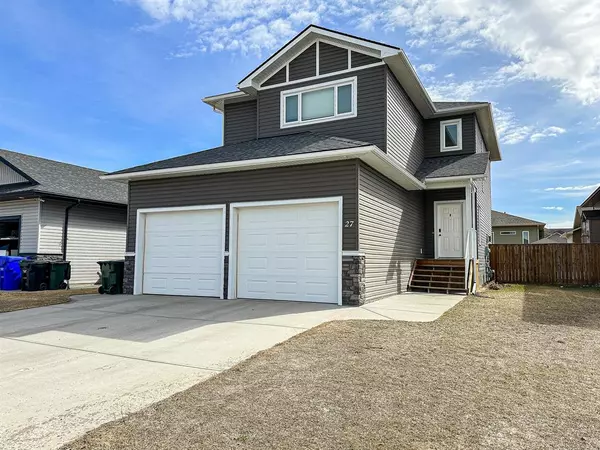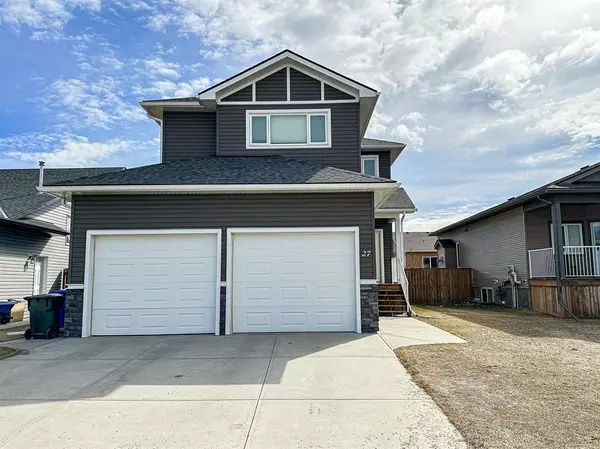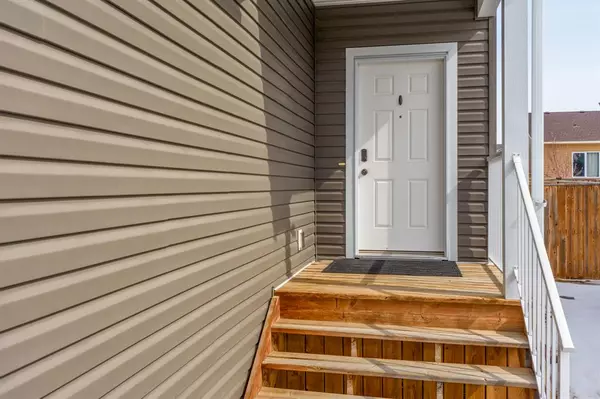For more information regarding the value of a property, please contact us for a free consultation.
27 Vincent CRES Olds, AB T4H 0C4
Want to know what your home might be worth? Contact us for a FREE valuation!

Our team is ready to help you sell your home for the highest possible price ASAP
Key Details
Sold Price $510,000
Property Type Single Family Home
Sub Type Detached
Listing Status Sold
Purchase Type For Sale
Square Footage 1,817 sqft
Price per Sqft $280
MLS® Listing ID A2042031
Sold Date 06/23/23
Style 2 Storey
Bedrooms 3
Full Baths 3
Half Baths 1
Originating Board Calgary
Year Built 2015
Annual Tax Amount $3,716
Tax Year 2022
Lot Size 5,985 Sqft
Acres 0.14
Property Description
****QUICK POSSESSION****Move in ready, fully finished 2 storey located in the Vistas!!! All you have to do is move in! The main floor features a spacious entry with access to double attached garage, closet for all your winter coats and boots, 2 piece bathroom, and open concept kitchen, dining, and living area. The kitchen has a center island with eating bar, lots of cabinet and prep space, stainless steel appliances, and large walk through pantry. The living room has a large window that overlooks the backyard and a corner gas fireplace to keep you cozy all winter long. The dining area has a patio door that leads to the back deck and fully fenced yard. Upstairs there is a laundry room, 4 piece bathroom, 2 good sized bedrooms, and master retreat with walk in closet and gorgeous 5 piece ensuite. Enjoy relaxing in the deep soaker tub. Basement has been newly completed and features in floor heating (also in garage), 4 piece bathroom, den that could easily be turned into a bedroom, family room, utility room and tons of storage space. There is also a wet bar in the basement and smart wifi operated switches/dimmers. The home has numerous upgrades including new flooring throughout. Located near many walk paths and parks, call today to book a showing!!
Location
Province AB
County Mountain View County
Zoning R1
Direction W
Rooms
Other Rooms 1
Basement Finished, Full
Interior
Interior Features Kitchen Island, Open Floorplan, Pantry, Recessed Lighting, Soaking Tub, Walk-In Closet(s)
Heating In Floor, Forced Air
Cooling None
Flooring Linoleum, Vinyl Plank
Fireplaces Number 1
Fireplaces Type Gas, Living Room
Appliance Dishwasher, Garage Control(s), Microwave, Refrigerator, Stove(s), Washer/Dryer, Window Coverings
Laundry Laundry Room, Upper Level
Exterior
Parking Features Double Garage Attached, Driveway, Garage Faces Front, Heated Garage
Garage Spaces 2.0
Garage Description Double Garage Attached, Driveway, Garage Faces Front, Heated Garage
Fence Fenced
Community Features Golf, Park, Playground, Pool, Schools Nearby, Shopping Nearby, Sidewalks, Street Lights, Tennis Court(s)
Roof Type Asphalt Shingle
Porch Deck
Lot Frontage 48.0
Total Parking Spaces 4
Building
Lot Description Back Yard, Front Yard, Low Maintenance Landscape
Foundation Poured Concrete
Architectural Style 2 Storey
Level or Stories Two
Structure Type Stone,Vinyl Siding,Wood Frame
Others
Restrictions Utility Right Of Way
Tax ID 56563155
Ownership Private
Read Less



