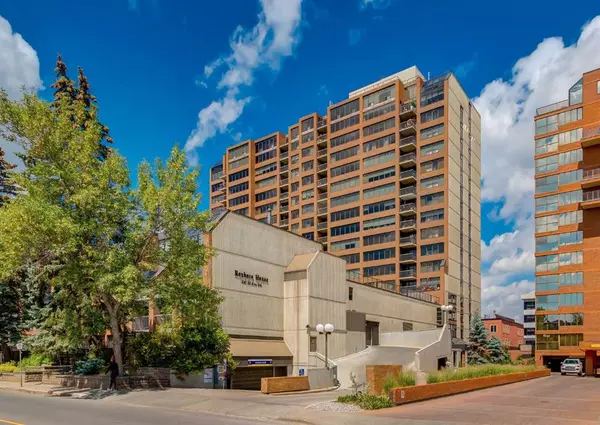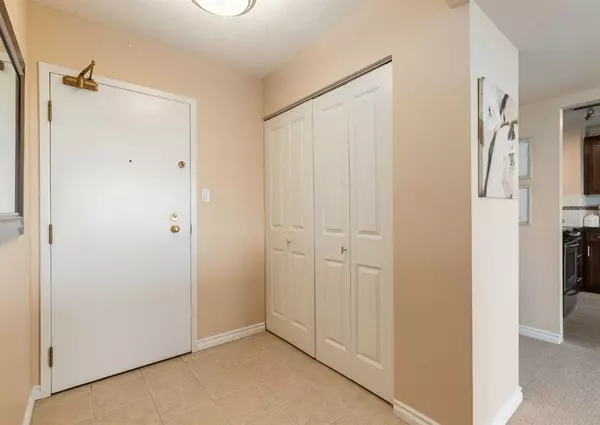For more information regarding the value of a property, please contact us for a free consultation.
330 26 AVE SW #1404 Calgary, AB T2S 2T3
Want to know what your home might be worth? Contact us for a FREE valuation!

Our team is ready to help you sell your home for the highest possible price ASAP
Key Details
Sold Price $453,000
Property Type Condo
Sub Type Apartment
Listing Status Sold
Purchase Type For Sale
Square Footage 1,202 sqft
Price per Sqft $376
Subdivision Mission
MLS® Listing ID A2058941
Sold Date 06/23/23
Style High-Rise (5+)
Bedrooms 2
Full Baths 2
Condo Fees $1,007/mo
Originating Board Calgary
Year Built 1977
Annual Tax Amount $2,586
Tax Year 2023
Property Description
Superb 14th floor, south facing MOUNTAIN & RIVER VIEW suite in desirable Roxboro House in Mission – the area everyone wants to live in! Fully air-conditioned, offering tons of natural light and overlooking the Elbow River, this 1202 SF, 2 bdrm suite is sure to impress. Living and dining rooms are open & spacious, kitchen has been updated (as have the bathrooms) and offers stainless steel appliances, breakfast bar & has been opened to the living area. South facing balcony with unbeatable views overlooks the river, primary bedroom easily accommodates king-sized furniture and has double closets & 4 pc ensuite bath. 2nd bdrm (no closet) is a great size for a closet addition or home office. 3 pc 2nd bath with laundry and additional in-suite storage room completes this wonderful floor plan. Roxboro House offers the lifestyle and amenities you've been dreaming of: 24-hour Concierge, indoor pool & hot tub, sauna, party & games room, gym, workshop, guest suite & visitor parking. The fabulous sun deck on the fourth floor is the envy of other buildings, and it's yours to enjoy! The Mission neighbourhood showcases amazing amenities and a superb location – along the banks of the Elbow River with biking/walking paths just outside your door, great proximity to downtown, the best restaurants in the city to enjoy and discover, grocery store and an abundance of shops and services waiting to be discovered, The Glencoe Club & MNP Sports Center are a few blocks away. Call to view today!
Location
Province AB
County Calgary
Area Cal Zone Cc
Zoning C-COR1 f4.5h46
Direction E
Rooms
Other Rooms 1
Interior
Interior Features Breakfast Bar, Laminate Counters, No Animal Home, No Smoking Home
Heating Baseboard
Cooling Central Air
Flooring Carpet, Ceramic Tile
Appliance Central Air Conditioner, Dishwasher, Dryer, Electric Stove, Microwave Hood Fan, Refrigerator, Washer, Window Coverings
Laundry In Unit, Main Level
Exterior
Parking Features Assigned, Enclosed, Heated Garage, Parkade, Secured, Underground
Garage Description Assigned, Enclosed, Heated Garage, Parkade, Secured, Underground
Community Features Park, Shopping Nearby, Sidewalks, Street Lights, Walking/Bike Paths
Amenities Available Elevator(s), Gazebo, Guest Suite, Indoor Pool, Parking, Party Room, Picnic Area, Recreation Room, Roof Deck, Sauna, Secured Parking, Snow Removal, Spa/Hot Tub, Storage, Trash, Visitor Parking
Roof Type See Remarks
Porch Balcony(s)
Exposure S
Total Parking Spaces 1
Building
Story 17
Foundation Poured Concrete
Architectural Style High-Rise (5+)
Level or Stories Single Level Unit
Structure Type Brick,Concrete
Others
HOA Fee Include Common Area Maintenance,Electricity,Heat,Maintenance Grounds,Parking,Professional Management,Reserve Fund Contributions,Security,Security Personnel,Sewer,Snow Removal,Trash,Water
Restrictions Pets Not Allowed
Tax ID 82943298
Ownership Private
Pets Allowed No
Read Less



