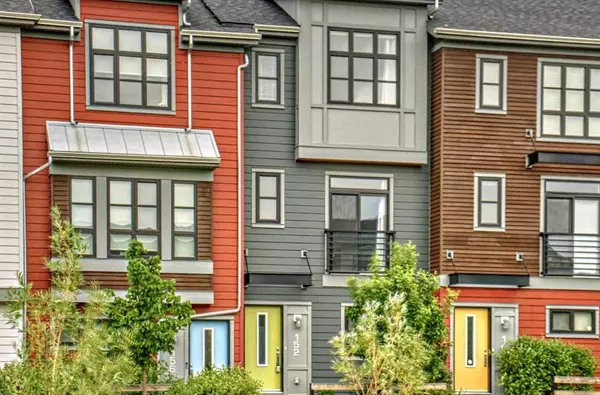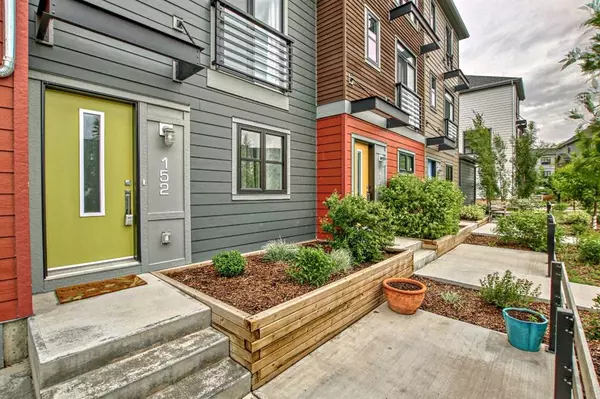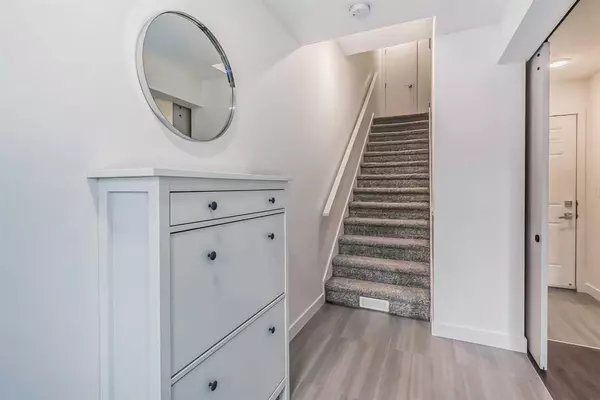For more information regarding the value of a property, please contact us for a free consultation.
152 Walden PATH SE Calgary, AB T2X4C4
Want to know what your home might be worth? Contact us for a FREE valuation!

Our team is ready to help you sell your home for the highest possible price ASAP
Key Details
Sold Price $433,000
Property Type Townhouse
Sub Type Row/Townhouse
Listing Status Sold
Purchase Type For Sale
Square Footage 1,448 sqft
Price per Sqft $299
Subdivision Walden
MLS® Listing ID A2058063
Sold Date 06/23/23
Style 3 Storey
Bedrooms 2
Full Baths 2
Half Baths 1
Condo Fees $281
Originating Board Calgary
Year Built 2015
Annual Tax Amount $2,214
Tax Year 2023
Property Description
LOW CONDO FEES|| UPGRADES GALORE|| A/C for those hot summer days!|| Welcome to this stunning modern 1448 sq foot townhome nestled in the heart of Calgary's vibrant Walden community. Built in 2018 as part of the later phase of development, this exceptional home offers a harmonious blend of modern elegance, thoughtful design, and an ideal location, making it the perfect place to call home.
As you approach the front entrance, you will immediately be captivated by the charming and peaceful courtyard, complete with a gazebo and fire pit that also provide separation and the feeling of wide-open space between you and the other homes. The well-manicured landscaping, inviting front porch, and architectural details create a lasting first impression. Step inside, and you'll be greeted by a large foyer with USB charging port, a flex room with a barn door and access to the attached garage.
The main level of this home boasts a spacious living area adorned with rich hardwood floors, an abundance of natural light cascading through the oversized windows, illuminating the open-concept layout, providing the perfect backdrop for both relaxation and entertainment. The gourmet kitchen is a chef's dream, featuring sleek stainless steel appliances, a gas range, quartz countertops, a breakfast bar, a pantry, under-cabinet lighting, and ample storage space. Whether you're hosting intimate gatherings or preparing a family feast, this kitchen is sure to inspire your culinary creativity.
Adjacent to the kitchen is a bright dining area that seamlessly transitions to the living room and the outdoor oasis. Imagine sipping your morning coffee, hosting barbecues (gas BBQ hookup) with friends, or simply enjoying the serene atmosphere on the front patio or rear deck.
On the upper level, you'll find a large master suite that exudes functionality. This sanctuary boasts motorized blinds, a large walk-in closet, and a spa-like ensuite bathroom complete with a lavish, oversized glass-enclosed shower with floor-to-ceiling tile, an upgraded showerhead, and a large recessed wall cabinet for extra storage. Separating the 2 large upper-level bedrooms, you will find a hallway with a large oversized linen closet. The second bedroom (2nd primary) contains upgraded lighting and blinds and a second bathroom with floor-to-ceiling tile and an upgraded showerhead. Perfect accommodations for family members or guests. This home also offers a versatile bonus/flex room on the lower level, ideal for a home office, media room, bedroom, or children's play area. Beyond the remarkable features of the property itself, the Walden community offers an array of amenities and conveniences. Enjoy nearby parks, pathways, and playgrounds, perfect for outdoor enthusiasts and families alike. With easy access to major roadways, shopping centers, restaurants, and schools, you'll have everything you need within reach.
Location
Province AB
County Calgary
Area Cal Zone S
Zoning M-X1
Direction E
Rooms
Other Rooms 1
Basement None
Interior
Interior Features Breakfast Bar, High Ceilings, No Animal Home, No Smoking Home, Open Floorplan, Pantry, Quartz Counters, See Remarks
Heating Forced Air, Natural Gas
Cooling Other
Flooring Carpet, Hardwood, Laminate
Appliance Central Air Conditioner, Dishwasher, Garage Control(s), Garburator, Gas Cooktop, Gas Range, Microwave Hood Fan, Refrigerator, Washer/Dryer, Washer/Dryer Stacked, Window Coverings
Laundry In Unit
Exterior
Parking Features Single Garage Attached
Garage Spaces 1.0
Garage Description Single Garage Attached
Fence None
Community Features Park, Schools Nearby, Shopping Nearby
Amenities Available Gazebo, None
Roof Type Asphalt Shingle
Porch Deck, Front Porch
Exposure E
Total Parking Spaces 2
Building
Lot Description Gazebo, Landscaped
Foundation Poured Concrete
Architectural Style 3 Storey
Level or Stories Three Or More
Structure Type Vinyl Siding
Others
HOA Fee Include Common Area Maintenance,Insurance,Maintenance Grounds,Professional Management,Reserve Fund Contributions,Snow Removal,Trash
Restrictions Pet Restrictions or Board approval Required
Tax ID 82859829
Ownership Private
Pets Allowed Restrictions, Yes
Read Less



