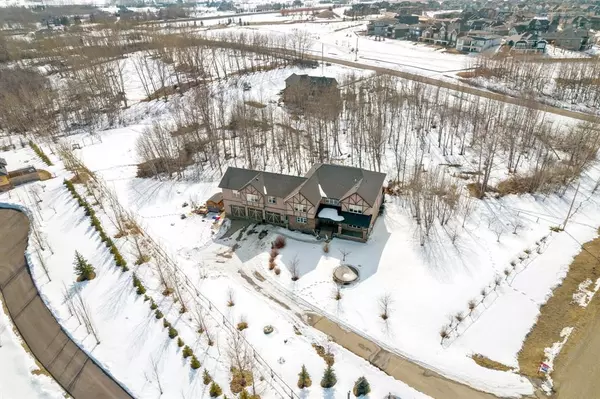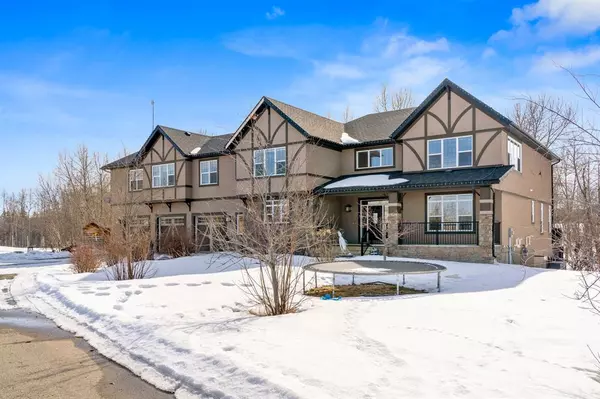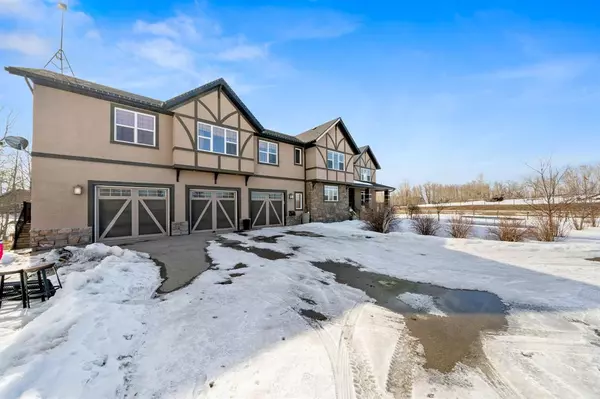For more information regarding the value of a property, please contact us for a free consultation.
24015 236 AVE E Rural Foothills County, AB T0L0X0
Want to know what your home might be worth? Contact us for a FREE valuation!

Our team is ready to help you sell your home for the highest possible price ASAP
Key Details
Sold Price $1,405,333
Property Type Single Family Home
Sub Type Detached
Listing Status Sold
Purchase Type For Sale
Square Footage 4,953 sqft
Price per Sqft $283
MLS® Listing ID A2044828
Sold Date 06/23/23
Style 2 Storey,Acreage with Residence
Bedrooms 7
Full Baths 4
Half Baths 1
Originating Board Calgary
Year Built 2010
Annual Tax Amount $11,000
Tax Year 2022
Lot Size 1.930 Acres
Acres 1.93
Property Description
Opportunity Knocks / Handyman Special !! A chance to restore this beauty to it's former glory; This executive home is a fully finished 2-storey walk-out, featuring a separate one-bedroom apartment. Situated on a quiet road next to Artesia, it sits on a treed 1.93-acre lot and is only a short 5-minute drive to South Calgary. With 7 bedrooms and 4.5 baths, this former custom home boasts hardwood floors, full-height windows, and a massive laundry/mudroom. The open-to-below concept and main floor office add to the home's appeal, as does the main floor master suite. The espresso-stained cabinetry is complemented by granite-topped counters and a massive island, all accompanied by an upgraded appliance package. Downstairs, you'll find a media room, recreation and games area, bedroom, and bath, all leading to the screened lower level patio. Outdoors, the upper full-width deck off the kitchen overlooks a greenhouse and triple heated garage. Septic includes a holding tank of 5,000 gallons and mound. There is a No warranties or representations, see private remarks.
Location
Province AB
County Foothills County
Zoning CR
Direction E
Rooms
Other Rooms 1
Basement Finished, Full
Interior
Interior Features Granite Counters
Heating Forced Air, Natural Gas
Cooling Central Air
Flooring Carpet, Ceramic Tile, Hardwood
Fireplaces Number 2
Fireplaces Type Gas
Appliance See Remarks
Laundry Main Level
Exterior
Parking Features Triple Garage Attached
Garage Spaces 3.0
Garage Description Triple Garage Attached
Fence Fenced
Community Features Golf
Roof Type Asphalt Shingle
Porch Balcony(s)
Total Parking Spaces 7
Building
Lot Description Back Yard, Garden, Many Trees
Foundation Poured Concrete
Sewer Holding Tank, Mound Septic
Water Well
Architectural Style 2 Storey, Acreage with Residence
Level or Stories Two
Structure Type Stone,Stucco,Wood Frame
Others
Restrictions Restrictive Covenant-Building Design/Size,Utility Right Of Way
Tax ID 75114394
Ownership Court Ordered Sale
Read Less



