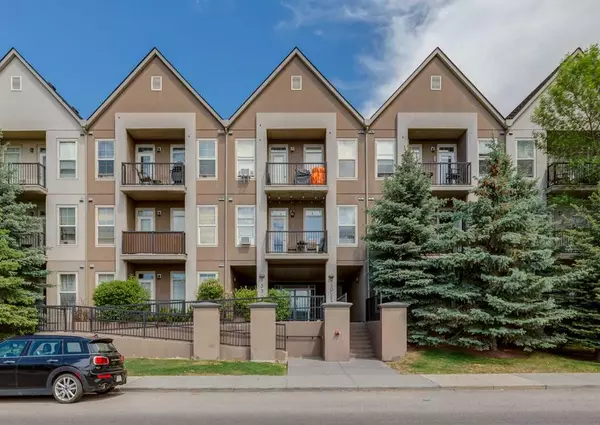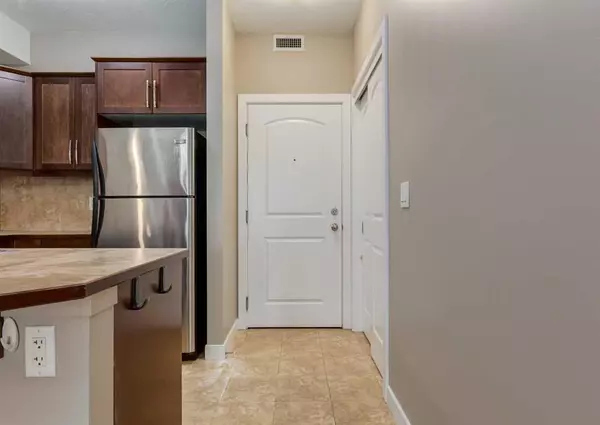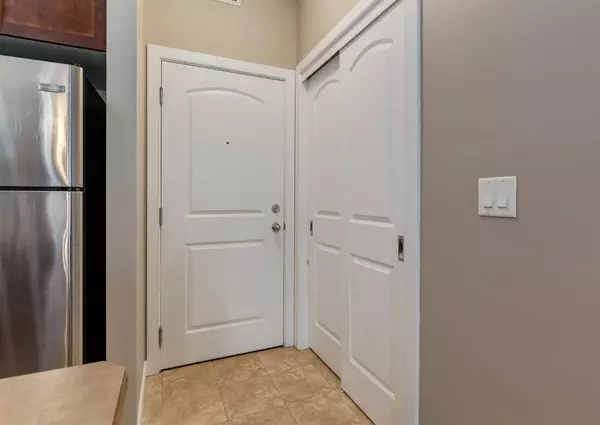For more information regarding the value of a property, please contact us for a free consultation.
15304 Bannister RD SE #219 Calgary, AB T2X 0M8
Want to know what your home might be worth? Contact us for a FREE valuation!

Our team is ready to help you sell your home for the highest possible price ASAP
Key Details
Sold Price $220,000
Property Type Condo
Sub Type Apartment
Listing Status Sold
Purchase Type For Sale
Square Footage 589 sqft
Price per Sqft $373
Subdivision Midnapore
MLS® Listing ID A2056290
Sold Date 06/22/23
Style Apartment
Bedrooms 1
Full Baths 1
Condo Fees $495/mo
Originating Board Calgary
Year Built 2008
Annual Tax Amount $1,090
Tax Year 2023
Property Description
This move-in ready, 1 bedroom condo with a large balcony nestled amongst the trees is sure to impress. Ideally located within walking distance to schools, shops, restaurants, transit and the lake! An abundance of natural light graces the open and airy floor plan. The neutral kitchen invites culinary exploration featuring stainless steel appliances, a ton of cabinets and counter space plus a breakfast bar on the peninsula island to gather around. Centring the open concept space is the dining room with clear sightlines, perfect for entertaining. The living room invites relaxation or head out to the adjacent balcony and enjoy peaceful morning coffees and casual summer barbeques. The bedroom is spacious and bright and handily situated near the 4-piece bathroom. In-suite laundry, titled underground parking and additional visitor parking add to your comfort, safety and convenience. This wonderful home is in a much sought-after community with great schools, transit, endless amenities that include a variety of shops, restaurants and services plus the always popular lake offering swimming, boating, fishing, ice skating, firepits, sports courts, playgrounds and year-round activities. Outdoor enthusiasts will love that this community borders both Fish Creek Park and Sikome Lake plus takes advantage of the infinite amenities at Shawnessy's shopping district, has direct access to McLeod trail and is close to everything! Truly a wonderful opportunity to own in one of Calgary's premier lake communities! The monthly condo fees include all utilities except electricity plus lake access!
Location
Province AB
County Calgary
Area Cal Zone S
Zoning M-C2
Direction W
Rooms
Basement None
Interior
Interior Features Breakfast Bar, Open Floorplan, Soaking Tub, Storage
Heating In Floor, Natural Gas
Cooling None
Flooring Carpet, Tile
Appliance Dishwasher, Dryer, Electric Stove, Refrigerator, Washer, Window Coverings
Laundry In Unit
Exterior
Parking Features Heated Garage, Secured, Underground
Garage Description Heated Garage, Secured, Underground
Community Features Fishing, Lake, Park, Schools Nearby, Shopping Nearby, Sidewalks, Walking/Bike Paths
Amenities Available Elevator(s), Secured Parking, Visitor Parking
Porch Balcony(s)
Exposure W
Total Parking Spaces 1
Building
Story 3
Foundation Poured Concrete
Architectural Style Apartment
Level or Stories Single Level Unit
Structure Type Aluminum Siding ,Stone,Stucco,Wood Frame
Others
HOA Fee Include Common Area Maintenance,Heat,Insurance,Maintenance Grounds,Parking,Professional Management,Reserve Fund Contributions,See Remarks,Sewer,Snow Removal,Trash,Water
Restrictions Pet Restrictions or Board approval Required
Tax ID 83097948
Ownership Private
Pets Allowed Restrictions
Read Less



