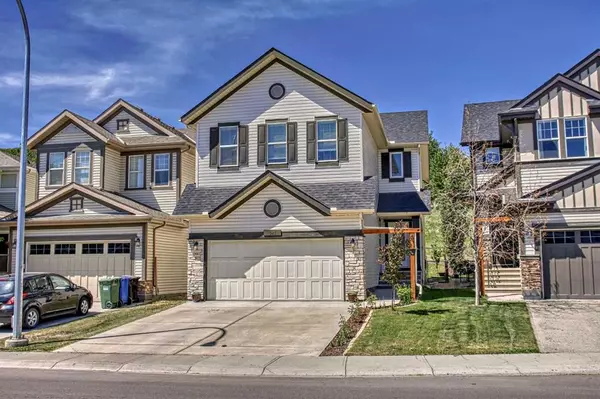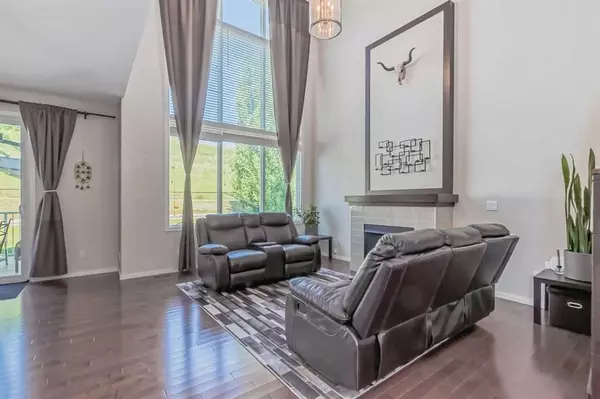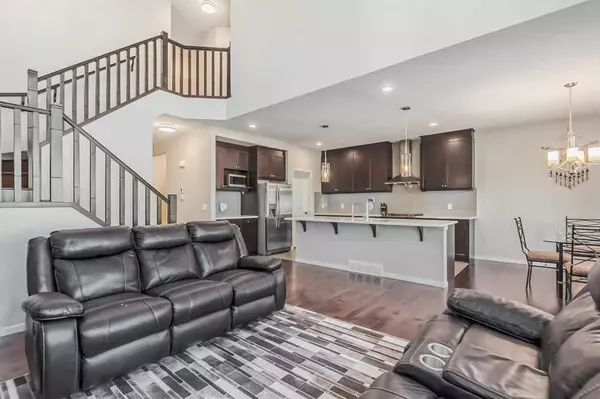For more information regarding the value of a property, please contact us for a free consultation.
383 Chaparral Valley WAY SE Calgary, AB T2X 0Y2
Want to know what your home might be worth? Contact us for a FREE valuation!

Our team is ready to help you sell your home for the highest possible price ASAP
Key Details
Sold Price $730,000
Property Type Single Family Home
Sub Type Detached
Listing Status Sold
Purchase Type For Sale
Square Footage 2,221 sqft
Price per Sqft $328
Subdivision Chaparral
MLS® Listing ID A2056253
Sold Date 06/22/23
Style 2 Storey
Bedrooms 5
Full Baths 3
Half Baths 1
Originating Board Calgary
Year Built 2014
Annual Tax Amount $4,235
Tax Year 2023
Lot Size 3,928 Sqft
Acres 0.09
Property Description
Welcome to this exquisite residence, where refined elegance intertwines with natural beauty. Upon entering, prepare to be captivated by the sunlight that cascades through the flex-space, the living room, and the patio doors adorning the dining area. Whether you envision a sophisticated office, a serene sitting room, or a cozy den, the front flex-space offers limitless possibilities. Gorgeously crafted hardwood flooring graces the house exuding an air of timeless allure. As you proceed into the open-concept main floor, your gaze will inevitably be drawn to the breathtaking living room, adorned with an 18' vaulted ceiling and magnificent, expansive windows. These windows present a captivating panorama of the surrounding grassland and majestic trees—a vista that defies expectations at this price point. A modern gas fireplace, featuring an impeccably trimmed mantel and accent wall, provides an ideal focal point for cherished artwork or a cinematic masterpiece. The open-concept layout is enhanced by the luxurious kitchen, with resplendent full-height wood-grained cabinets, stainless-steel appliances, quartz countertops, a walk-in pantry, and an expansive island. With a seamless fusion of indoor and outdoor living, the patio doors beckon you to the west-facing, two-tiered deck and the fenced-in landscaped yard. Revel in the evening sun or embark on endless strolls along the Fish Creek walking trails, which await just beyond your doorstep. Completing the main floor is a two-piece washroom and a spacious laundry room/mudroom, situated off the double, attached garage with ample floor-to-ceiling storage. Ascending the stairs to the upper level, you are welcomed by the expansive primary bedroom bathed in natural light with views of the green space. Indulge in the five-piece ensuite with the large walk-in closet. Two additional bedrooms, generously proportioned and graced with ample windows, offer havens of comfort and rest. A modern and luminous four-piece washroom provides a serene space for rejuvenation. Furthermore, the carpeted bonus room radiates warmth and hospitality, inviting cherished moments of family enjoyment. The professionally and meticulously completed basement with all the necessary permits, showcases a well-lit ambiance and encompasses two spacious bedrooms/offices, a large entertainment area, and a contemporary four-piece washroom. The mechanical room contains an oversized water heater, water softener, high-efficiency furnace, and a Fantech ventilation system. Notably, this home has been meticulously maintained as a non-smoking environment, boasting upgraded light fixtures, energy-efficient LED bulbs, and the added comfort of air conditioning. Ideally located near an array of conveniences, this enchanting residence is steps away from the Blue Devil and McKenzie Meadows Golf Courses, Sikome Lake, Fish Creek Park, the Bow River, esteemed schools, city transit, local shopping, and major thoroughfares. Book your showing today and come on buy!
Location
Province AB
County Calgary
Area Cal Zone S
Zoning R-1
Direction E
Rooms
Other Rooms 1
Basement Finished, Full
Interior
Interior Features Chandelier, Closet Organizers, Double Vanity, Granite Counters, High Ceilings, Kitchen Island, No Smoking Home, Open Floorplan, Pantry, Storage, Vinyl Windows
Heating High Efficiency, Forced Air
Cooling Central Air
Flooring Carpet, Ceramic Tile, Hardwood
Fireplaces Number 1
Fireplaces Type Gas
Appliance Central Air Conditioner, Dishwasher, Dryer, Garage Control(s), Gas Stove, Microwave, Range Hood, Refrigerator, Washer, Water Softener, Window Coverings
Laundry Laundry Room
Exterior
Parking Features Double Garage Attached
Garage Spaces 2.0
Garage Description Double Garage Attached
Fence Fenced
Community Features Golf, Park, Playground, Schools Nearby, Shopping Nearby, Sidewalks, Street Lights, Walking/Bike Paths
Roof Type Asphalt Shingle
Porch Deck, Patio, Pergola
Lot Frontage 33.66
Total Parking Spaces 4
Building
Lot Description Back Yard, Backs on to Park/Green Space, Front Yard, No Neighbours Behind, Landscaped, Rectangular Lot, Views
Foundation Poured Concrete
Architectural Style 2 Storey
Level or Stories Two
Structure Type Stone,Straw,Vinyl Siding,Wood Frame
Others
Restrictions None Known
Tax ID 83129044
Ownership Private
Read Less



