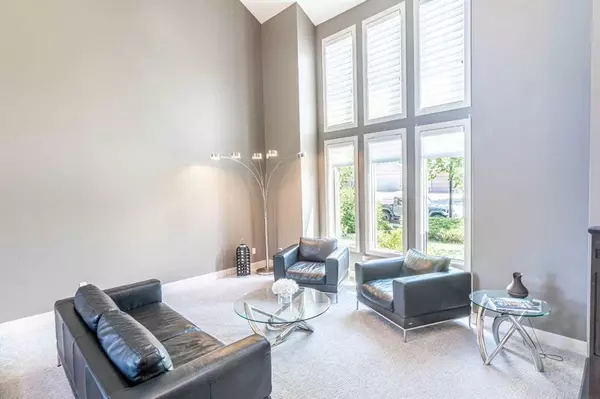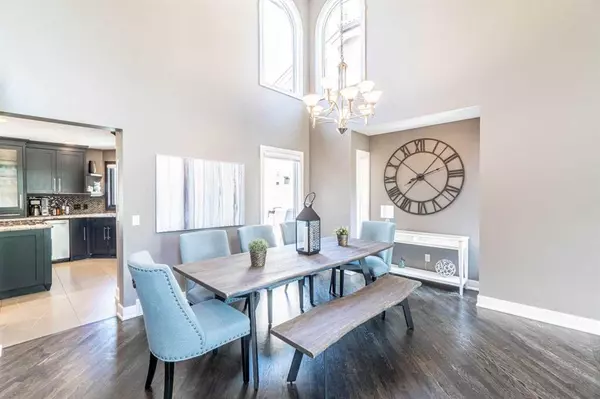For more information regarding the value of a property, please contact us for a free consultation.
16039 Mckenzie Lake WAY SE Calgary, AB T2Z 1Y1
Want to know what your home might be worth? Contact us for a FREE valuation!

Our team is ready to help you sell your home for the highest possible price ASAP
Key Details
Sold Price $1,175,000
Property Type Single Family Home
Sub Type Detached
Listing Status Sold
Purchase Type For Sale
Square Footage 2,587 sqft
Price per Sqft $454
Subdivision Mckenzie Lake
MLS® Listing ID A2053151
Sold Date 06/22/23
Style 2 Storey
Bedrooms 4
Full Baths 3
Half Baths 1
HOA Fees $30/ann
HOA Y/N 1
Originating Board Calgary
Year Built 1990
Annual Tax Amount $6,745
Tax Year 2022
Lot Size 7,782 Sqft
Acres 0.18
Lot Dimensions 147.50 ft x 64.76 ft
Property Description
** Please click on "Videos" for 3D tour ** FIRST LAKE ACCESS at this amazing, fully developed 2 storey home in very desirable McKenzie Lake! Stunning features include: 3+1 bedrooms, over 4086 sq ft developed, large open patio/deck with built-in hot tub & outdoor kitchen, newer rubber roof (2019) with 50 year warranty, sunny WEST facing back yard, main floor den, basement projector/screen/surround sound, real hardwood flooring, insulated/drywalled triple garage with man door to yard, towering vaulted ceilings in great room, large primary suite with views of the lake and much more! Location is second to none - walk out your back gate directly to your semi-private dock that only 12 homes share, 3 blocks to the entrance to McKenzie Lake/McKenzie Lake Beach Club, 1 block to bus stop, all the shopping you can handle at 130th/South Trail Crossing, all schools close by and very easy access to Deerfoot Trail/Stoney Trail!
Location
Province AB
County Calgary
Area Cal Zone Se
Zoning R-C1
Direction E
Rooms
Other Rooms 1
Basement Finished, Full
Interior
Interior Features Built-in Features, Granite Counters, Kitchen Island, No Smoking Home, See Remarks, Vaulted Ceiling(s)
Heating Forced Air, Natural Gas
Cooling Other
Flooring Ceramic Tile, Hardwood
Fireplaces Number 1
Fireplaces Type Gas
Appliance Dryer, Gas Cooktop, Microwave, Oven-Built-In, Refrigerator, See Remarks, Warming Drawer, Washer, Window Coverings
Laundry Laundry Room, Main Level, Sink
Exterior
Parking Features Insulated, See Remarks, Triple Garage Attached
Garage Spaces 3.0
Garage Description Insulated, See Remarks, Triple Garage Attached
Fence Fenced
Community Features Clubhouse, Fishing, Lake, Park, Playground, Schools Nearby, Shopping Nearby, Sidewalks, Street Lights, Tennis Court(s), Walking/Bike Paths
Amenities Available Beach Access, Boating, Clubhouse, Playground
Waterfront Description See Remarks,Lake Access
Roof Type Rubber,See Remarks
Porch Deck, Patio, See Remarks
Lot Frontage 64.77
Total Parking Spaces 6
Building
Lot Description Back Yard, Backs on to Park/Green Space, Fruit Trees/Shrub(s), Lake, Lawn, Greenbelt, Landscaped, Rectangular Lot, Views
Foundation Poured Concrete
Architectural Style 2 Storey
Level or Stories Two
Structure Type Concrete,Stone,Stucco,Wood Frame
Others
Restrictions Call Lister
Tax ID 83030566
Ownership Private
Read Less



