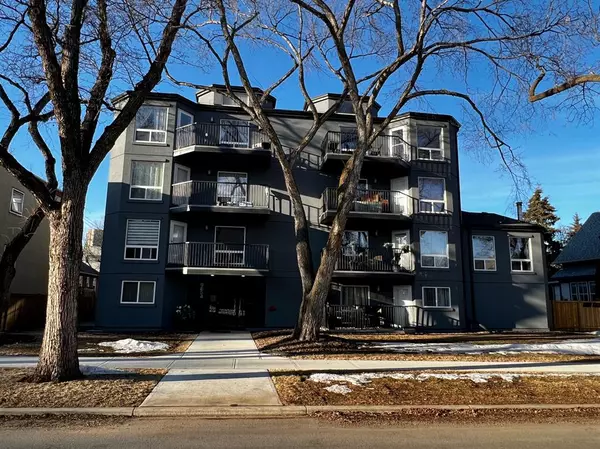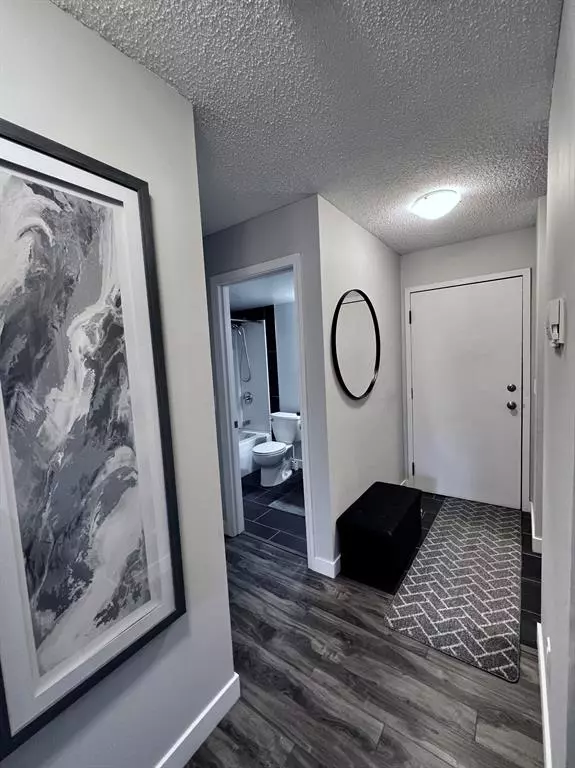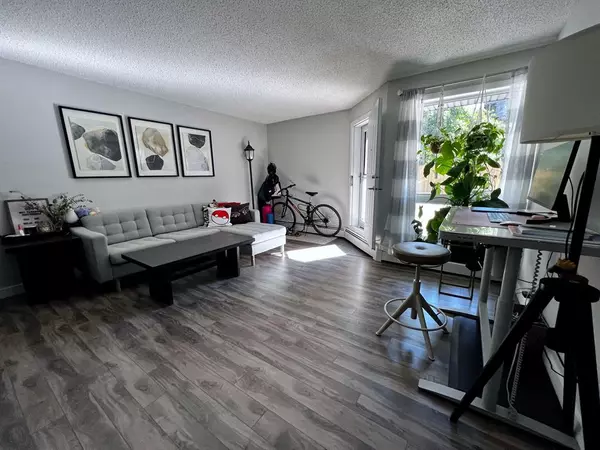For more information regarding the value of a property, please contact us for a free consultation.
9854 88 AVE NW #103 Edmonton, AB T6E 2R3
Want to know what your home might be worth? Contact us for a FREE valuation!

Our team is ready to help you sell your home for the highest possible price ASAP
Key Details
Sold Price $149,000
Property Type Condo
Sub Type Apartment
Listing Status Sold
Purchase Type For Sale
Square Footage 637 sqft
Price per Sqft $233
Subdivision Strathcona
MLS® Listing ID A2054595
Sold Date 06/22/23
Style Apartment
Bedrooms 1
Full Baths 1
Condo Fees $398/mo
Originating Board Calgary
Year Built 1985
Annual Tax Amount $1,365
Tax Year 2023
Property Description
Welcome to Carrington Manor! Located in the well-established Strathcona neighborhood, just a few steps away from
ravine trails, parks that the city offers, the famous Old Strathcona Farmers Market, Whyte Ave shops, and local cafes and restaurants, as well
as the University of Alberta (including both main and campus Saint-Jean). Now is the opportunity to purchase a fully furnish 1 bedroom, 1
bath unit located on the main floor of the complex. This apartment features 637 square feet of living space with newer kitchen cabinets and
stainless steel appliances. Laminate flooring was installed in 2022. The spacious East facing patio offers privacy for those summer evenings,
where you can relax after work with friends and family. The building offers an underground heated parkade, thus eliminating the need to
clean and warm your vehicle during the frigid winter months. Additionally, there is a storage area located in the parkade for larger items.
There is a common laundry room located on the main floor where you can still do your laundry at the very reasonable price of $1.00 per load.
The building envelope project included new windows, patio/balcony doors, and acrylic stucco; which was completed in 2018. Finally, you will
have the opportunity to be part of the common areas renovation project which will include the installation of new carpet, light fixtures, doors
hardware, and paint. The design phase is already completed and the corporation entered the construction phase with purchasing needed
materials in the last month. Attention Realtors - please read the private remarks. Thank you.
Location
Province AB
County Edmonton
Zoning RA8, RF3
Direction E
Interior
Interior Features Ceiling Fan(s), Closet Organizers, Elevator, No Animal Home, No Smoking Home, Storage, Vinyl Windows
Heating Baseboard
Cooling Other, Window Unit(s)
Flooring Ceramic Tile, Laminate
Appliance Dishwasher, Electric Range, Microwave, Range Hood, Refrigerator, Window Coverings
Laundry Common Area
Exterior
Parking Features Heated Garage, Secured, Stall, Underground
Garage Description Heated Garage, Secured, Stall, Underground
Community Features Schools Nearby, Shopping Nearby, Sidewalks, Street Lights, Walking/Bike Paths
Amenities Available Coin Laundry, Elevator(s), Parking, Secured Parking, Snow Removal, Storage, Visitor Parking
Roof Type Asphalt Shingle
Porch Patio
Exposure E
Total Parking Spaces 1
Building
Story 4
Architectural Style Apartment
Level or Stories Single Level Unit
Structure Type Concrete,Stucco
Others
HOA Fee Include Cable TV,Common Area Maintenance,Heat,Insurance,Interior Maintenance,Maintenance Grounds,Professional Management,Sewer,Snow Removal,Trash,Water
Restrictions Pet Restrictions or Board approval Required
Tax ID 56052866
Ownership Private
Pets Allowed Restrictions
Read Less



