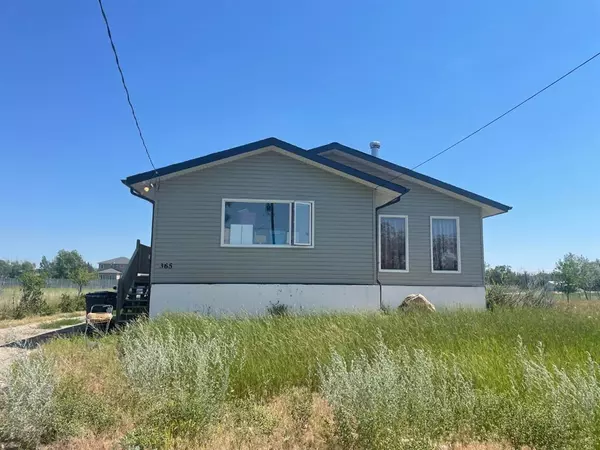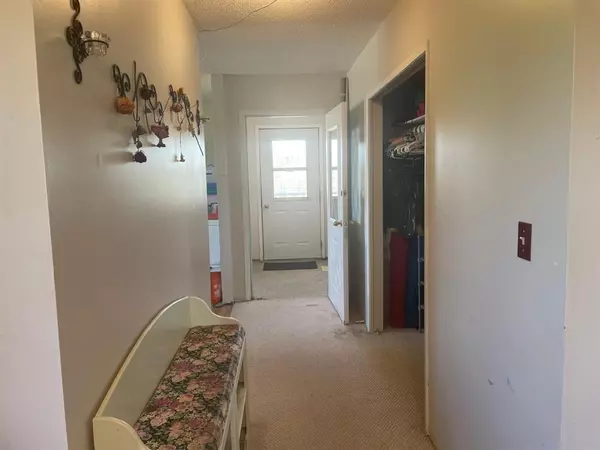For more information regarding the value of a property, please contact us for a free consultation.
365 S 5 ST W Magrath, AB T0K 1J0
Want to know what your home might be worth? Contact us for a FREE valuation!

Our team is ready to help you sell your home for the highest possible price ASAP
Key Details
Sold Price $375,000
Property Type Single Family Home
Sub Type Detached
Listing Status Sold
Purchase Type For Sale
Square Footage 1,792 sqft
Price per Sqft $209
MLS® Listing ID A1244392
Sold Date 06/22/23
Style Acreage with Residence,Bungalow
Bedrooms 6
Full Baths 2
Half Baths 1
Originating Board Lethbridge and District
Year Built 1980
Annual Tax Amount $3,462
Tax Year 2022
Lot Size 3.000 Acres
Acres 3.0
Property Description
Spacious bungalow home on 3 acres of town land located at the southwest end of town. The main floor includes a front entrance, a sitting room, a living room, a kitchen/dining room, a pantry (plumbing to have a hair sink), a laundry closet, 3 bedrooms including the master bedroom with a nice walk in closet, 1.5 bathrooms (the half bath is shared between the master and the back entrance), a back entrance, and an office. The basement includes a large family room, 3 more bedrooms (no closets), 1 bathroom, a storage/pump room, and a large furnace/storage room. Many updates have been done in the last 6 years including new shingles, new vinyl siding, new windows, new furnace and water tank. Other updates include new vinyl plank flooring, main floor bathroom renovation, and a new toilet in the half bath. There is still work that needs to be done like possibly new kitchen cabinets, new carpets etc. The home has a septic tank that is pumped out to a pressurized sewer line in the road. The home is on well water and has as RO system, water softener, and particle filters to make it potable. The yard is a large corner lot with lots of potential to either enjoy or possibly subdivide. Definitely worth checking out!
Location
Province AB
County Cardston County
Zoning Residential
Direction W
Rooms
Basement Finished, Full
Interior
Interior Features Ceiling Fan(s), Storage, Sump Pump(s), Vinyl Windows, Walk-In Closet(s)
Heating Forced Air, Natural Gas
Cooling None
Flooring Carpet, Laminate, Vinyl
Fireplaces Number 1
Fireplaces Type Free Standing, Living Room, Wood Burning Stove
Appliance Refrigerator, Stove(s), Washer/Dryer, Window Coverings
Laundry Main Level
Exterior
Parking Features Off Street, RV Access/Parking
Garage Description Off Street, RV Access/Parking
Fence Fenced
Community Features Golf, Park, Playground, Pool, Schools Nearby, Tennis Court(s)
Utilities Available Electricity Connected, Natural Gas Connected, Garbage Collection, Sewer Connected
Roof Type Asphalt Shingle
Porch Deck
Lot Frontage 330.0
Total Parking Spaces 3
Building
Lot Description Back Yard, Corner Lot, Few Trees, Front Yard
Foundation Poured Concrete
Sewer Public Sewer, Pump, Septic Tank
Water Well
Architectural Style Acreage with Residence, Bungalow
Level or Stories One
Structure Type Vinyl Siding
Others
Restrictions None Known
Tax ID 56794943
Ownership See Remarks
Read Less



