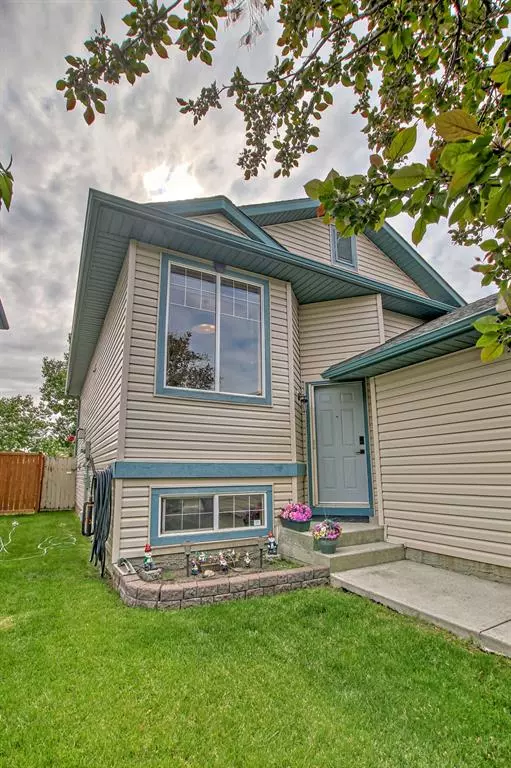For more information regarding the value of a property, please contact us for a free consultation.
6 Big Springs Rise SE Airdrie, AB T4A1H2
Want to know what your home might be worth? Contact us for a FREE valuation!

Our team is ready to help you sell your home for the highest possible price ASAP
Key Details
Sold Price $452,000
Property Type Single Family Home
Sub Type Detached
Listing Status Sold
Purchase Type For Sale
Square Footage 981 sqft
Price per Sqft $460
Subdivision Big Springs
MLS® Listing ID A2055447
Sold Date 06/22/23
Style Bi-Level
Bedrooms 3
Full Baths 3
Originating Board Calgary
Year Built 1999
Annual Tax Amount $2,560
Tax Year 2022
Lot Size 3,836 Sqft
Acres 0.09
Property Description
Looking for a home with a little personality? This Big Springs beauty features unique design elements that give it great character that is rare to find in this generation of homes. The curb appeal is on point, with lush mature landscaping and cute blue trim. Inside, the foyer has soaring ceilings and decorative cut-outs, and half walls along the upper level create an immediate sense of airy brightness you will love. A sunny kitchen offers plentiful counterspace, upgraded appliances, and a full pantry. The adjacent dining nook makes this space perfect for serving up delicious meals for family and friends. Partial walls continue the open air feel of this home as you move into the living room, where a corner fireplace invites you to curl up and relax. Sliding glass doors open to an east facing back deck where you will love to have your morning coffee. Down the hall, a spacious primary suite includes a walk-in closet as well as a full ensuite. The second bedroom and main bathroom are also on this storey. In the basement, impressively high ceilings and tons of natural light fill a huge rec area, where your theatre set up will be right at home next to the freestanding gas fireplace. You could easily fit a home gym, games table, or play area here as well. The third bedroom is on this level, as well as a renovated bathroom with a gorgeous tile shower. In the utility room, a laundry area has shelving and extra storage space. Outside, the wood deck steps down to a stunning yard, where mature fruit trees, shrubs, and garden beds offer dappled shade as well as tons of room for kids and pets to play. Built-in storage under the deck is perfect for your outdoor items, and it feels so incredibly private back here. A double attached garage at the front of the home provides loads of parking, and it is heated as well. This home is exceedingly well-located just steps to playgrounds, schools, and shops. Only a few blocks away, you can also access the local pathways that wind around this neighbourhood, and Kingsview Market is just down the street, too. Proximity to Yankee Valley Boulevard offers a straight shot west into the mountains, and the QEII gives you an easy option should you decide to head into Calgary. See this one today!
Location
Province AB
County Airdrie
Zoning R1
Direction W
Rooms
Basement Finished, Full
Interior
Interior Features Ceiling Fan(s), Storage
Heating Fireplace(s), Forced Air, Natural Gas
Cooling None
Flooring Carpet, Ceramic Tile, Vinyl Plank
Fireplaces Number 2
Fireplaces Type Gas
Appliance Dishwasher, Electric Stove, Microwave, Microwave Hood Fan, Refrigerator, Washer/Dryer, Window Coverings
Laundry In Basement
Exterior
Garage Double Garage Attached, Driveway, Garage Door Opener, Heated Garage, Off Street, Parking Pad
Garage Spaces 2.0
Garage Description Double Garage Attached, Driveway, Garage Door Opener, Heated Garage, Off Street, Parking Pad
Fence Fenced
Community Features Playground, Schools Nearby, Shopping Nearby, Sidewalks, Street Lights
Roof Type Asphalt Shingle
Porch Deck
Lot Frontage 11.6
Total Parking Spaces 4
Building
Lot Description Back Yard, Few Trees, Lawn, No Neighbours Behind, Rectangular Lot
Foundation Poured Concrete
Architectural Style Bi-Level
Level or Stories Bi-Level
Structure Type Wood Frame
Others
Restrictions None Known
Tax ID 78813022
Ownership Private
Read Less
GET MORE INFORMATION




