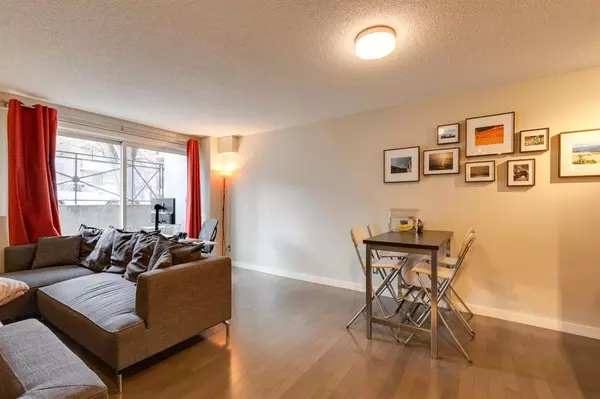For more information regarding the value of a property, please contact us for a free consultation.
120 24 AVE SW #102 Calgary, AB T2S 0J9
Want to know what your home might be worth? Contact us for a FREE valuation!

Our team is ready to help you sell your home for the highest possible price ASAP
Key Details
Sold Price $213,000
Property Type Condo
Sub Type Apartment
Listing Status Sold
Purchase Type For Sale
Square Footage 596 sqft
Price per Sqft $357
Subdivision Mission
MLS® Listing ID A2042697
Sold Date 06/22/23
Style Apartment
Bedrooms 1
Full Baths 1
Condo Fees $345/mo
Originating Board Calgary
Year Built 1967
Annual Tax Amount $1,015
Tax Year 2022
Property Description
You'll not want to miss this fully renovated 1 bedroom condo with an amazing location in the eclectic neighbourhood of Mission in Calgary. Perfect investment property, whether as a long term rental or a short term rental. In fact, for 5 years it was a successful Airbnb with 250+ 5 star reviews. This one bedroom condo was extensively renovated in 2014, which included new hardwood, tile and carpet, and complete kitchen, bathroom and bedroom upgrades. The primary bedroom is roomy and has a walk-in closet with connections for an in-suite washer & dryer. You will be able to enjoy summer morning coffees on your sunny south-facing enclosed patio. In addition, there is a shared laundry room that is conveniently located adjacent to the unit. This condo comes with an assigned outdoor parking space in the back of the building. The location is highly desirable with it being only a few minutes walk to the shops of 4th street, and the pathways of the beautiful Elbow River. The condo fees are low and the building is managed very well. Call today to book your viewing!
Location
Province AB
County Calgary
Area Cal Zone Cc
Zoning DC (pre 1P2007)
Direction S
Rooms
Basement None
Interior
Interior Features Open Floorplan, Track Lighting, Walk-In Closet(s)
Heating Baseboard, Natural Gas
Cooling None
Flooring Carpet, Ceramic Tile, Hardwood
Appliance Dishwasher, Electric Stove, Range Hood, Refrigerator, Window Coverings
Laundry Common Area, Electric Dryer Hookup, In Unit, See Remarks, Washer Hookup
Exterior
Parking Features Assigned, Stall
Garage Description Assigned, Stall
Community Features Park, Playground, Schools Nearby, Sidewalks, Street Lights
Amenities Available Laundry, Parking
Roof Type Asphalt Shingle
Porch Enclosed, Patio
Exposure S
Total Parking Spaces 1
Building
Story 4
Foundation Poured Concrete
Architectural Style Apartment
Level or Stories Single Level Unit
Structure Type Brick,Concrete
Others
HOA Fee Include Common Area Maintenance,Heat,Insurance,Maintenance Grounds,Parking,Professional Management,Reserve Fund Contributions,Sewer,Water
Restrictions None Known
Ownership Private
Pets Allowed Restrictions
Read Less



