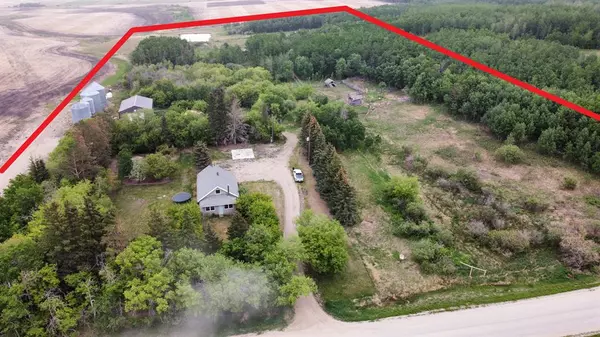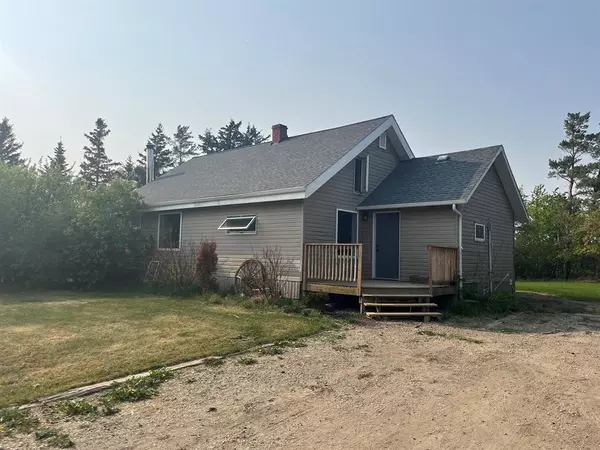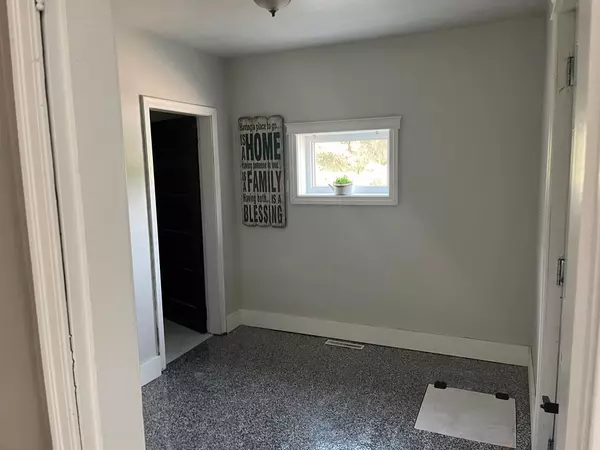For more information regarding the value of a property, please contact us for a free consultation.
PAR A SW 13-46-26W3 Rural, SK S0M 2C0
Want to know what your home might be worth? Contact us for a FREE valuation!

Our team is ready to help you sell your home for the highest possible price ASAP
Key Details
Sold Price $262,000
Property Type Single Family Home
Sub Type Detached
Listing Status Sold
Purchase Type For Sale
Square Footage 1,596 sqft
Price per Sqft $164
MLS® Listing ID A2052085
Sold Date 06/22/23
Style 1 and Half Storey,Acreage with Residence
Bedrooms 3
Full Baths 1
Originating Board Lloydminster
Annual Tax Amount $878
Tax Year 2022
Lot Size 17.500 Acres
Acres 17.5
Property Description
This private 17.5 acre Saskatchewan property is located in the RM of Manitou between the friendly communities of Lashburn and Neilburg. The large one and a half storey home features a spacious entry way, a front sun room with wood burning stove, air conditioning and main floor laundry. There are two bedrooms on the main level plus another bedroom and a den on the second level. The acreage has many beautiful mature trees, a garden area with raised beds, a concrete pad for a future garage plus a 48 ft X 36 ft finished shop with 16 ft ceiling, a 14 ft door, washroom facilities and a cement floor with in-floor hot water heat. The heat source for the house and shop is propane. This property has a drilled well. Water is plumbed to the stock waterer in the corral area. Also on the property is a cabin/bunkhouse that sits well away from the home. It has its own heat, power, water & septic. Note: grain bins are located on the property and will be removed prior to the sale. Directions from Lashburn: South on HWY 675 for 20 kms to TWP Road 462( correction bend). Go west 1.5 KMS to RGE Rd 3261. Go North less than 1/2 km. Acreage is on the right hand side. Address 46225 RR Rd 3261. From Neilburg: North on 675 for 15 kms, west for 1.5 kms on 462, north on 3261.
Location
Province SK
County Saskatchewan
Zoning Acreage
Direction W
Rooms
Basement Full, Unfinished
Interior
Interior Features See Remarks
Heating Forced Air, Propane
Cooling Central Air
Flooring Carpet, Laminate, Other
Fireplaces Number 1
Fireplaces Type Sun Room, Wood Burning
Appliance Dishwasher
Laundry Main Level
Exterior
Parking Features Parking Pad
Garage Description Parking Pad
Fence Partial
Community Features None
Roof Type Asphalt Shingle
Porch Deck
Lot Frontage 561.14
Building
Lot Description Brush, Many Trees, Rectangular Lot
Building Description Wood Frame, 48 ft X 36 ft shop. 16 ft high, 14 ft door, cement floor with in-floor heat, bathroom
Foundation Poured Concrete
Architectural Style 1 and Half Storey, Acreage with Residence
Level or Stories One and One Half
Structure Type Wood Frame
Others
Restrictions Development Restriction
Ownership Private
Read Less



