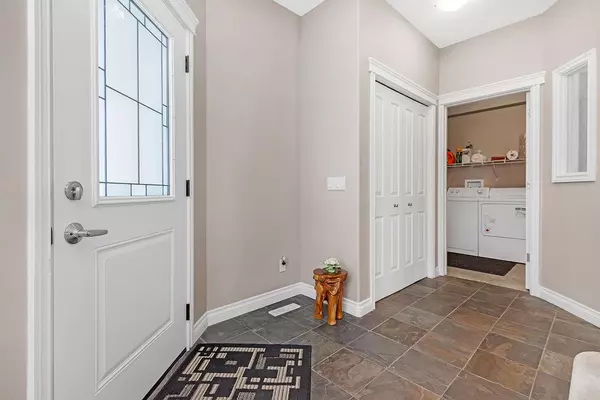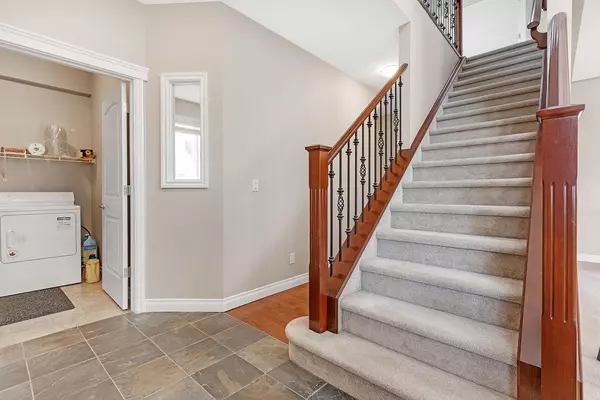For more information regarding the value of a property, please contact us for a free consultation.
11 Sherwood LNDG NW Calgary, AB T3R 1M6
Want to know what your home might be worth? Contact us for a FREE valuation!

Our team is ready to help you sell your home for the highest possible price ASAP
Key Details
Sold Price $677,000
Property Type Single Family Home
Sub Type Detached
Listing Status Sold
Purchase Type For Sale
Square Footage 2,223 sqft
Price per Sqft $304
Subdivision Sherwood
MLS® Listing ID A2041478
Sold Date 06/21/23
Style 2 Storey
Bedrooms 3
Full Baths 2
Half Baths 1
Originating Board Calgary
Year Built 2005
Annual Tax Amount $3,825
Tax Year 2022
Lot Size 4,434 Sqft
Acres 0.1
Property Description
Welcome to this stunning 2 storey home in the desirable NW community of Sherwood situated on a quiet culdesac! An open-to-above foyer greets you when you enter the home! The main floor features a tiled entryway, a spacious den, large formal dining room, 9 ft ceilings, beautiful hardwood floors in the main living room with a cozy fireplace, main hallway, and knockdown ceilings throughout! The kitchen features all stainless steel appliances, center island and breakfast nook with patio doors leading out to your large deck and WEST facing backyard! The upper level features a large primary bedroom with 5 piece ensuite and walk-in closet, 2 additional bedrooms, a full bath and large bonus room where you find a second cozy fireplace! The basement is unspoiled for your future development! Close to parks, green space, quick access to Shaganappi trail, quick commute to Beacon Hill shopping centre and more! Don't miss the opportunity to call this your home!
Location
Province AB
County Calgary
Area Cal Zone N
Zoning R-1
Direction E
Rooms
Basement Full, Unfinished
Interior
Interior Features Kitchen Island, No Animal Home, No Smoking Home, Open Floorplan, Vinyl Windows
Heating Forced Air, Natural Gas
Cooling None
Flooring Carpet, Hardwood, Tile
Fireplaces Number 2
Fireplaces Type Family Room, Gas, Glass Doors, Living Room, Mantle
Appliance Dishwasher, Dryer, Electric Stove, Garage Control(s), Range Hood, Refrigerator, Washer
Laundry Laundry Room, Main Level
Exterior
Parking Features Concrete Driveway, Double Garage Attached, Off Street
Garage Spaces 2.0
Garage Description Concrete Driveway, Double Garage Attached, Off Street
Fence Partial
Community Features None, Other
Roof Type Asphalt Shingle
Porch None
Lot Frontage 39.37
Exposure E
Total Parking Spaces 4
Building
Lot Description Landscaped
Foundation Poured Concrete
Architectural Style 2 Storey
Level or Stories Two
Structure Type Concrete,Stucco
Others
Restrictions None Known
Tax ID 76423597
Ownership Private
Read Less



