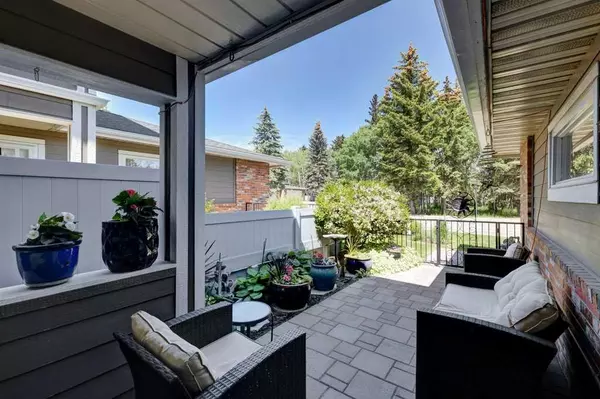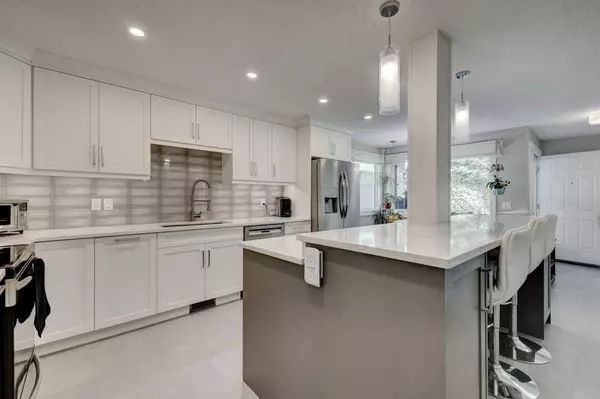For more information regarding the value of a property, please contact us for a free consultation.
86 Woodmeadow Close SW Calgary, AB T2W 4L8
Want to know what your home might be worth? Contact us for a FREE valuation!

Our team is ready to help you sell your home for the highest possible price ASAP
Key Details
Sold Price $596,000
Property Type Townhouse
Sub Type Row/Townhouse
Listing Status Sold
Purchase Type For Sale
Square Footage 2,087 sqft
Price per Sqft $285
Subdivision Woodlands
MLS® Listing ID A2055495
Sold Date 06/21/23
Style 2 Storey
Bedrooms 2
Full Baths 2
Half Baths 1
Condo Fees $514
Originating Board Calgary
Year Built 1980
Annual Tax Amount $2,858
Tax Year 2023
Property Description
If you are looking for a meticulously maintained and elegantly designed villa - then your search stops here. This beautifully renovated home with nearly 2100 sqft developed space has been fully redone from top to bottom. The lovely enclosed courtyard greets you with stone pavers and a lovely perennial garden. The foyer is spacious with built-in closeting. The open kitchen has been fully updated with shaker style cabinets, huge island, high end stainless steel appliances and complementing quartz countertops. The nook is light and bright and perfect for a bistro table and chairs. The main living space is open with soaring vaulted ceilings and a cozy new gas fireplace. The spacious living room is a proper size to accommodate full sized furniture and big screen TV. The abundance of natural light is amazing plus the patio doors lead to a private sunny deck with space for a complete patio set and BBQ, plus an awning to cool down and enjoy the summer months. The main floor master bedroom is private with room for a king bed with walk-in closeting and full redesigned master ensuite bath. You will love the easy access of the tile shower, the clean lines of the stylish vanity, and the relaxation of the huge soaker tub. A powder room and laundry room complete the main floor. The upper level has a lovely open den which is perfect for a home office, craft room, or for the grandkids to have a sleepover. A large 2nd bedroom with a built-in murphy bed and wall to wall closeting, full bath, and very spacious storage room complete the upper floor. Also included an over sized double attached garage and full sized driveway for extra parking. This unit is meticulous - no detail has been spared in the renovations. New open kitchen, new floors throughout, new trim and doors, 3 new bathrooms, all new appliances, newer HE furnace, new hot water tank, new triple glazed windows with Hunter Douglas Blinds, new fixtures, fresh paint, updated landscaping, and the list goes on. This is a perfect property. It is ideally located close to parks and walking paths, local pubs and restaurants, grocery, easy access to the ring road and Costco, and all the major roadways. Plus easy access to downtown and a quick drive to the mountains. Don't hesitate to make this house your new home.
Location
Province AB
County Calgary
Area Cal Zone S
Zoning M-C1 d75
Direction N
Rooms
Other Rooms 1
Basement None
Interior
Interior Features Breakfast Bar, Closet Organizers, Low Flow Plumbing Fixtures, No Animal Home, No Smoking Home, Vaulted Ceiling(s)
Heating Forced Air, Natural Gas
Cooling None
Flooring Carpet, Ceramic Tile, Hardwood
Fireplaces Number 1
Fireplaces Type Gas
Appliance Dishwasher, Dryer, Electric Stove, Garage Control(s), Microwave Hood Fan, Refrigerator, Washer, Window Coverings, Wine Refrigerator
Laundry Laundry Room, Main Level
Exterior
Parking Features Block Driveway, Double Garage Attached, Oversized
Garage Spaces 2.0
Garage Description Block Driveway, Double Garage Attached, Oversized
Fence Fenced
Community Features Golf, Playground
Amenities Available None
Roof Type Asphalt Shingle
Porch Deck, Patio
Exposure N
Total Parking Spaces 4
Building
Lot Description Cul-De-Sac, Low Maintenance Landscape, Landscaped, Level
Foundation Other
Architectural Style 2 Storey
Level or Stories Two
Structure Type Wood Frame
Others
HOA Fee Include Common Area Maintenance,Insurance,Parking,Professional Management,Reserve Fund Contributions,Snow Removal
Restrictions Easement Registered On Title,Utility Right Of Way
Ownership Private
Pets Allowed Yes
Read Less



