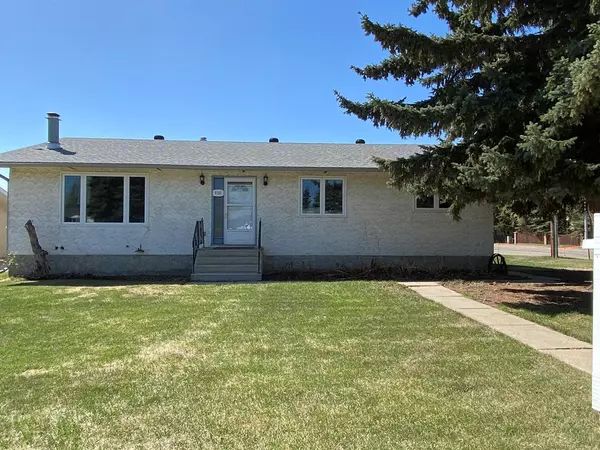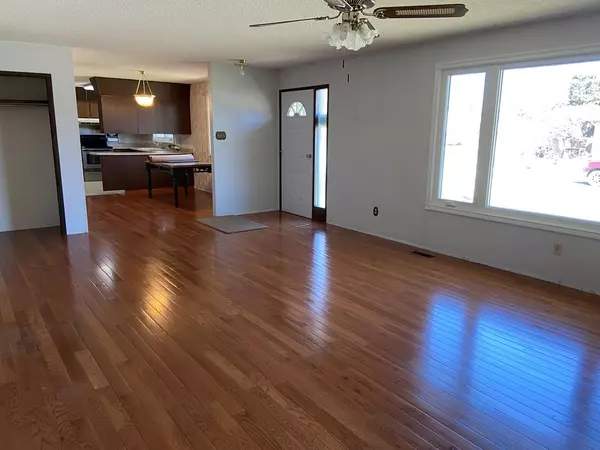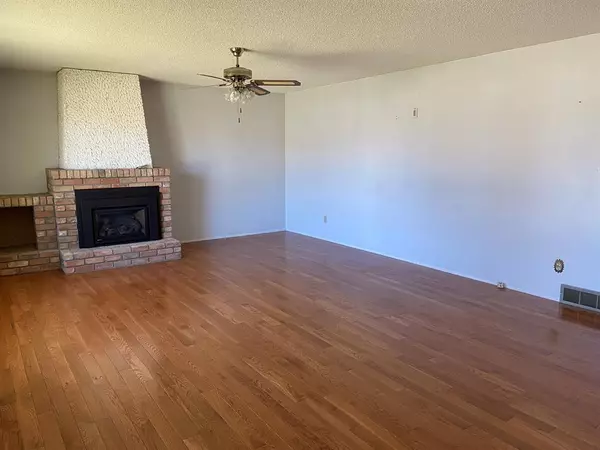For more information regarding the value of a property, please contact us for a free consultation.
5725 55 AVE Lacombe, AB T4L 1L8
Want to know what your home might be worth? Contact us for a FREE valuation!

Our team is ready to help you sell your home for the highest possible price ASAP
Key Details
Sold Price $297,000
Property Type Single Family Home
Sub Type Detached
Listing Status Sold
Purchase Type For Sale
Square Footage 1,535 sqft
Price per Sqft $193
Subdivision Downtown Lacombe
MLS® Listing ID A2046265
Sold Date 06/21/23
Style Bungalow
Bedrooms 1
Full Baths 1
Originating Board Central Alberta
Year Built 1973
Annual Tax Amount $3,621
Tax Year 2022
Lot Size 0.257 Acres
Acres 0.26
Property Description
HUGE LOT AND A GREAT HOUSE WITH 7 BEDROOMS PLUS 26'X30' GARAGE WITH 9' HIGH AND 10' WIDE DOORS! Enter the front door and be greeted by gorgeous hardwood and a huge living area complete with brick facing gas fireplace. Onto a nice size dining area and vintage kitchen. Continue on to the side entry which doubles as a laundry area. Three good sized bedrooms on the main-primary has double closets plus a 4 pc ensuite and the end bedroom which could be used as an office has patio doors which open on a south facing covered deck. Basement has tons of potential but could use some work~large rec area, four bedrooms, small workshop area to work on your projects and utility room plus a 3 pc bath. The garage is 26' x 30' with high doors and high ceiling (not insulated). Great parking area behind the garage on the back alley for your extra vehicles or RV!
Location
Province AB
County Lacombe
Zoning R1
Direction N
Rooms
Basement Finished, Full
Interior
Interior Features Ceiling Fan(s), Central Vacuum, Vinyl Windows
Heating Central, Natural Gas
Cooling None
Flooring Hardwood, Linoleum
Fireplaces Number 1
Fireplaces Type Brick Facing, Gas
Appliance Dishwasher, Dryer, Electric Stove, Garage Control(s), Refrigerator
Laundry Main Level
Exterior
Parking Features Double Garage Detached, Driveway, Garage Door Opener, Garage Faces Side, Oversized, Parking Pad
Garage Spaces 2.0
Garage Description Double Garage Detached, Driveway, Garage Door Opener, Garage Faces Side, Oversized, Parking Pad
Fence Partial
Community Features Schools Nearby, Sidewalks, Street Lights
Roof Type Asphalt Shingle
Porch Deck
Lot Frontage 70.0
Total Parking Spaces 6
Building
Lot Description Back Lane, Back Yard, Front Yard, Lawn, Landscaped
Foundation Poured Concrete
Architectural Style Bungalow
Level or Stories One
Structure Type Stucco,Wood Frame
Others
Restrictions None Known
Tax ID 79422697
Ownership Private
Read Less



