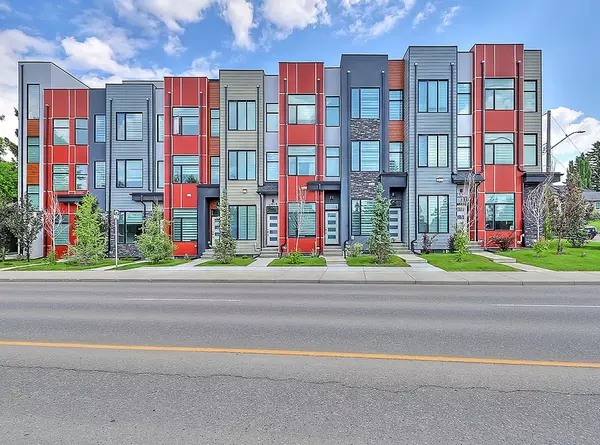For more information regarding the value of a property, please contact us for a free consultation.
408 27 AVE NE #105 Calgary, AB T2E 2A4
Want to know what your home might be worth? Contact us for a FREE valuation!

Our team is ready to help you sell your home for the highest possible price ASAP
Key Details
Sold Price $470,000
Property Type Townhouse
Sub Type Row/Townhouse
Listing Status Sold
Purchase Type For Sale
Square Footage 1,436 sqft
Price per Sqft $327
Subdivision Winston Heights/Mountview
MLS® Listing ID A2053144
Sold Date 06/21/23
Style 3 Storey
Bedrooms 3
Full Baths 2
Half Baths 1
Condo Fees $214
Originating Board Calgary
Year Built 2018
Annual Tax Amount $3,460
Tax Year 2022
Property Description
Welcome to "The Jade"! This ideally located 17-unit, inner city townhome features an oversized attached garage, functional layout, high-end finishes and all around tremendous value. This 3 storey unit is a must see; featuring 3 bedrooms, 2.5 baths, a private roof top patio and over 1420F of meticulously designed executive living, the Jade is the epitome of high-end urban living. The builder took extra care when soundproofing between units with double drywall and Roxul insulation. The kitchen has full height cabinetry, gleaming quartz countertops, soft-close hinges and an upgraded appliance package. Elegant engineered hardwood are seen throughout the common living spaces. All of the bathrooms have high-end finishes, luxury tile work and heated tile floors in the master ensuite. The fully finished basement provides a bonus living space, room for a home office or an additional bedroom. Other upgrades and features include, Lux brand windows and doors, central vac rough in, Samsung washer/dryer included and a full blind package included. Convenient location less than 10 mins north of downtown with easy access to transit, schools, daycare, shopping, golf, restaurants and more.
Location
Province AB
County Calgary
Area Cal Zone Cc
Zoning M-C1
Direction E
Rooms
Other Rooms 1
Basement Finished, Full
Interior
Interior Features Built-in Features, Closet Organizers, Kitchen Island, Stone Counters, Vinyl Windows
Heating Forced Air, Natural Gas
Cooling None
Flooring Carpet, Ceramic Tile, Hardwood
Appliance Dishwasher, Dryer, Electric Stove, Microwave Hood Fan, Refrigerator, Washer, Window Coverings
Laundry Laundry Room, Main Level
Exterior
Parking Features Oversized, Single Garage Attached
Garage Spaces 1.0
Garage Description Oversized, Single Garage Attached
Fence Fenced
Community Features Park, Playground, Pool, Schools Nearby, Shopping Nearby, Sidewalks, Street Lights
Amenities Available Trash, Visitor Parking
Roof Type Asphalt Shingle
Porch Patio, See Remarks
Exposure W
Total Parking Spaces 1
Building
Lot Description Corner Lot, Landscaped
Story 3
Foundation Poured Concrete
Architectural Style 3 Storey
Level or Stories 4 Level Split
Structure Type Composite Siding,Stucco,Wood Frame
Others
HOA Fee Include Common Area Maintenance,Insurance,Maintenance Grounds,Professional Management,Reserve Fund Contributions,Snow Removal,Trash
Restrictions Pet Restrictions or Board approval Required
Ownership Private
Pets Allowed Yes
Read Less



