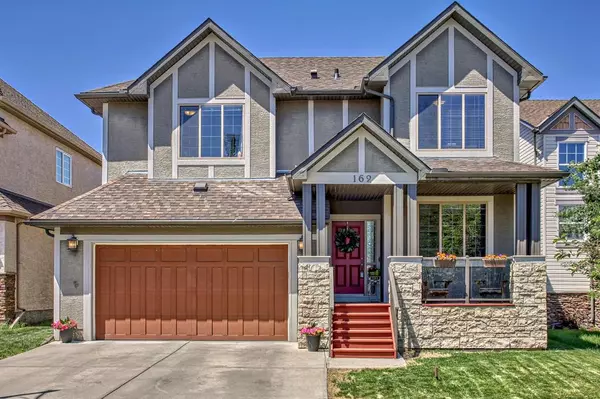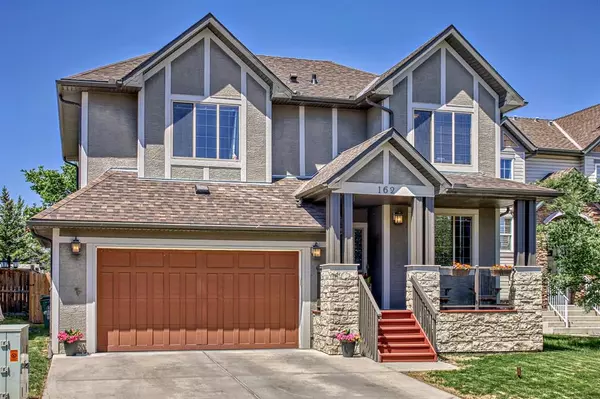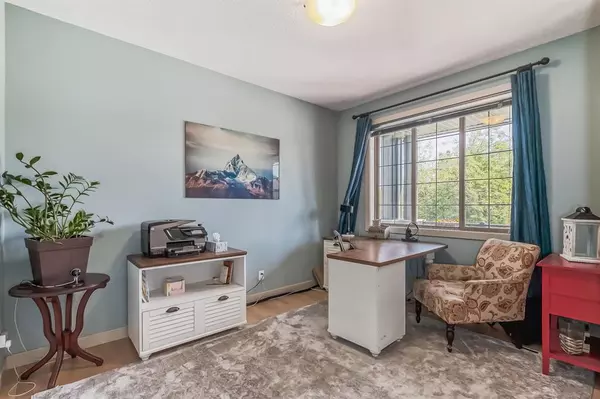For more information regarding the value of a property, please contact us for a free consultation.
162 Elgin VW SE Calgary, AB T2Z 4N2
Want to know what your home might be worth? Contact us for a FREE valuation!

Our team is ready to help you sell your home for the highest possible price ASAP
Key Details
Sold Price $795,000
Property Type Single Family Home
Sub Type Detached
Listing Status Sold
Purchase Type For Sale
Square Footage 2,080 sqft
Price per Sqft $382
Subdivision Mckenzie Towne
MLS® Listing ID A2055187
Sold Date 06/21/23
Style 2 Storey
Bedrooms 4
Full Baths 3
Half Baths 1
HOA Fees $18/ann
HOA Y/N 1
Originating Board Calgary
Year Built 2007
Annual Tax Amount $4,251
Tax Year 2023
Lot Size 6,210 Sqft
Acres 0.14
Property Description
Welcome to this outstanding home located in the desirable community of McKenzie Towne. With over 2900 sq ft of elegant living space and a large private west-facing backyard, this home offers a perfect blend of style and comfort.
The modern and open main floor is adorned with soaring ceilings and features a built-in entertainment unit with a gas fireplace, a sunny breakfast area, dining room, a powder room, and a mudroom conveniently located next to the attached 2-car garage. The gourmet kitchen is a chef's delight, boasting granite countertops, a tiled backsplash, high-end stainless steel appliances, and a pantry.
As you ascend the open staircase, you'll be greeted by the double doors of the spacious master suite. Step inside to discover the luxurious master ensuite, complete with a soaker tub, glass shower, double sinks, and a sizable walk-in closet. The upper level also offers well-sized bedrooms, a laundry room, and a main bath.
. Outside, the beautifully landscaped outdoor living space features an enormous cedar deck, and pergola, which is perfect for entertaining friends and family.
Situated in a super quiet location, this home is conveniently within walking distance to schools. The west-facing backyard backs into a park and a bike path, Additionally, a kid's playground is just a couple of houses away. You'll also enjoy the convenience of being only 5 minutes away from shopping, restaurants, services and quick access to Deerfoot Trail.
In summary, this exceptional home offers elegant living spaces, a stunning backyard, and a prime location. Don't miss the opportunity to make it yours!
Location
Province AB
County Calgary
Area Cal Zone Se
Zoning R-1N
Direction E
Rooms
Basement Finished, Full
Interior
Interior Features Bookcases, Closet Organizers, Granite Counters, High Ceilings, No Smoking Home, Open Floorplan, Vaulted Ceiling(s)
Heating Forced Air, Natural Gas
Cooling None
Flooring Carpet, Ceramic Tile, Hardwood
Fireplaces Number 1
Fireplaces Type Gas, Great Room, Mantle
Appliance Dishwasher, Garage Control(s), Gas Range, Microwave Hood Fan, Refrigerator, Washer/Dryer, Window Coverings
Laundry Laundry Room, Main Level
Exterior
Garage Concrete Driveway, Double Garage Attached
Garage Spaces 2.0
Garage Description Concrete Driveway, Double Garage Attached
Fence Fenced
Community Features Park, Playground, Schools Nearby, Shopping Nearby, Sidewalks, Walking/Bike Paths
Amenities Available Park
Roof Type Asphalt Shingle
Porch Deck, Front Porch, Pergola
Lot Frontage 46.8
Exposure W
Total Parking Spaces 4
Building
Lot Description Backs on to Park/Green Space, Landscaped
Foundation Poured Concrete
Architectural Style 2 Storey
Level or Stories Two
Structure Type Stucco,Wood Frame
Others
Restrictions None Known
Tax ID 83023487
Ownership Private
Read Less
GET MORE INFORMATION




