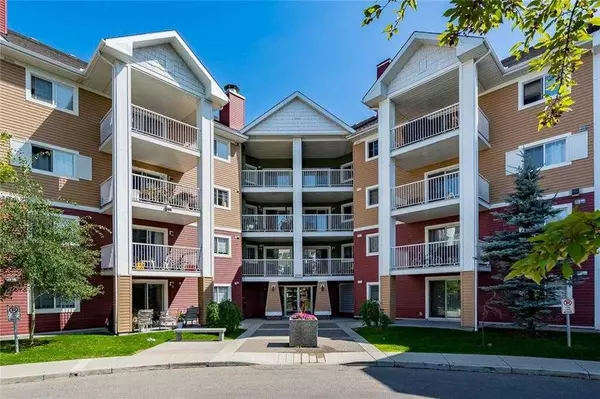For more information regarding the value of a property, please contact us for a free consultation.
10 Prestwick Bay SE #2326 Calgary, AB T2Z 0B4
Want to know what your home might be worth? Contact us for a FREE valuation!

Our team is ready to help you sell your home for the highest possible price ASAP
Key Details
Sold Price $287,000
Property Type Condo
Sub Type Apartment
Listing Status Sold
Purchase Type For Sale
Square Footage 992 sqft
Price per Sqft $289
Subdivision Mckenzie Towne
MLS® Listing ID A2058471
Sold Date 06/21/23
Style Low-Rise(1-4)
Bedrooms 2
Full Baths 2
Condo Fees $519/mo
Originating Board Calgary
Year Built 2006
Annual Tax Amount $1,317
Tax Year 2023
Property Description
Welcome to The Pointe at Prestwick! Ground level 2 bedroom 2 bath CORNER unit faces East and full of sun! Modern flooring and paint colours, this home has it all! Open concept living room and dining, spacious kitchen with peninsula island, ample cabinets for storage. Your primary bedroom comes with a 4 pc ensuite and walk-through closet. Second bedroom is generously sized and just across from the 2nd bathroom. Being a corner unit, makes it very bright and private. Perfect for relaxing on the patio and enjoying summer BBQs or unwinding after a long day. Amenities include in-suite laundry, one titled parking stall, visitor parking, and ample storage! Excellent location in vibrant McKenzie Towne with lots of amenities for you to stay active including parks, playgrounds, and miles and miles paths for walking, running, or biking. Conveniently located just backing onto major retail chains like Lowe's, Safeway, Walmart, Winners, Dollarama, and so much more for all your shopping and dining needs!
Location
Province AB
County Calgary
Area Cal Zone Se
Zoning M-2
Direction E
Interior
Interior Features See Remarks
Heating Baseboard
Cooling None
Flooring Carpet, Laminate, Tile
Appliance Dishwasher, Electric Stove, Garage Control(s), Microwave Hood Fan, Refrigerator, Washer/Dryer Stacked
Laundry In Unit
Exterior
Garage Heated Garage, Underground
Garage Description Heated Garage, Underground
Community Features Park, Playground, Schools Nearby, Shopping Nearby, Sidewalks, Street Lights
Amenities Available Other
Porch Patio
Exposure E
Total Parking Spaces 1
Building
Story 4
Architectural Style Low-Rise(1-4)
Level or Stories Single Level Unit
Structure Type Vinyl Siding,Wood Frame
Others
HOA Fee Include Common Area Maintenance,Insurance,Maintenance Grounds,Professional Management,Reserve Fund Contributions,Sewer,Snow Removal,Water
Restrictions Pet Restrictions or Board approval Required
Tax ID 82998470
Ownership Private
Pets Description Restrictions
Read Less
GET MORE INFORMATION


