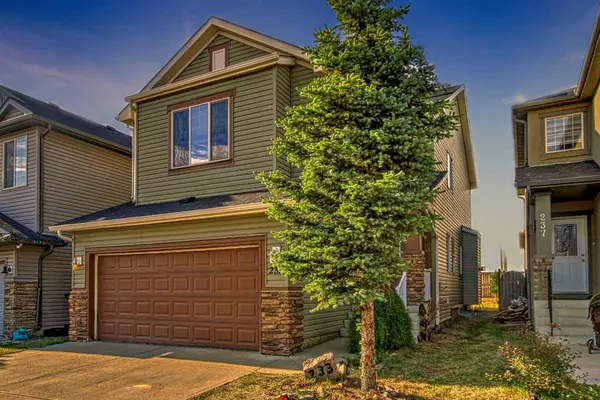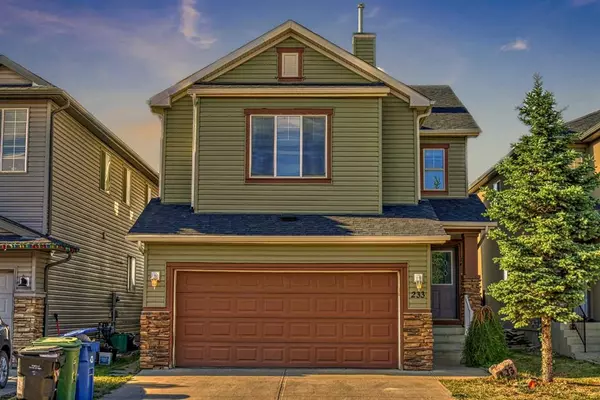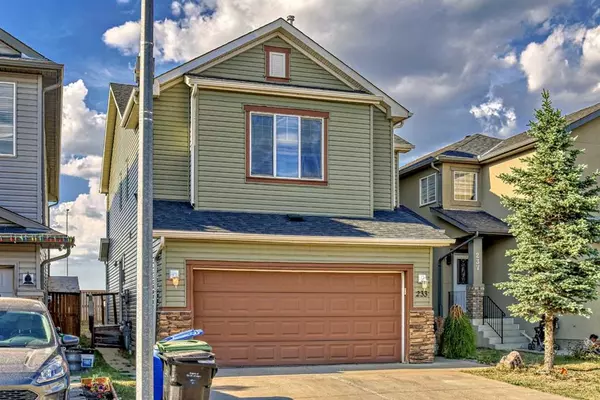For more information regarding the value of a property, please contact us for a free consultation.
233 Saddlecrest WAY NE Calgary, AB T3J5N2
Want to know what your home might be worth? Contact us for a FREE valuation!

Our team is ready to help you sell your home for the highest possible price ASAP
Key Details
Sold Price $664,000
Property Type Single Family Home
Sub Type Detached
Listing Status Sold
Purchase Type For Sale
Square Footage 1,955 sqft
Price per Sqft $339
Subdivision Saddle Ridge
MLS® Listing ID A2056552
Sold Date 06/21/23
Style 2 Storey
Bedrooms 5
Full Baths 2
Half Baths 1
Originating Board Calgary
Year Built 2006
Annual Tax Amount $3,686
Tax Year 2023
Lot Size 3,681 Sqft
Acres 0.08
Property Description
Welcome to this stunning double front garage house located in the desirable Saddleridge neighborhood. As you step inside, you'll be greeted by an abundance of natural sunlight that fills the main floor, creating a warm and inviting atmosphere. The open concept floor plan seamlessly connects the various living spaces, making it perfect for entertaining family and friends.
The main floor features beautiful vinyl flooring throughout, adding a touch of elegance to the home. The well-appointed kitchen comes with a pantry, providing ample storage space for all your culinary needs. A convenient half bathroom is also situated on this level, along with a cozy fireplace, ideal for cozying up during chilly evenings.
Venturing to the upper level, you'll find a luxurious master bedroom complete with a spacious walk-in closet and a 4-piece en-suite bathroom, offering a private sanctuary for relaxation. Additionally, there are two generously sized bedrooms that can accommodate your growing family or provide comfortable guest accommodations. A secondary bathroom serves these bedrooms, ensuring convenience and functionality.
The upper level also boasts the added convenience of a washer and dryer, making laundry chores a breeze.
Moving to the finished basement, you'll discover a separate side entrance, allowing for potential rental income or providing space for extended family. The basement offers two bedrooms, a cozy living room, a fully equipped kitchen, a bathroom, and its own laundry facilities, ensuring privacy and independence for the occupants.
One of the standout features of this property is the absence of neighbors behind, granting you total privacy and tranquility in your backyard oasis.
Location
Province AB
County Calgary
Area Cal Zone Ne
Zoning R-1N
Direction S
Rooms
Other Rooms 1
Basement Separate/Exterior Entry, Finished, Full
Interior
Interior Features Kitchen Island, Open Floorplan, Pantry, Walk-In Closet(s)
Heating Fireplace(s), Forced Air
Cooling None
Flooring Carpet, Laminate
Fireplaces Number 1
Fireplaces Type Gas
Appliance Dishwasher, Dryer, Electric Stove, Garage Control(s), Microwave, Range Hood, Refrigerator, Washer, Window Coverings
Laundry Upper Level
Exterior
Parking Features Double Garage Attached, Driveway
Garage Spaces 2.0
Garage Description Double Garage Attached, Driveway
Fence Fenced
Community Features Playground, Schools Nearby, Shopping Nearby, Sidewalks
Roof Type Asphalt Shingle
Porch None
Lot Frontage 33.99
Total Parking Spaces 4
Building
Lot Description Back Yard, No Neighbours Behind, Rectangular Lot
Foundation Poured Concrete
Architectural Style 2 Storey
Level or Stories Two
Structure Type Vinyl Siding,Wood Frame
Others
Restrictions None Known
Tax ID 82999314
Ownership Private
Read Less



