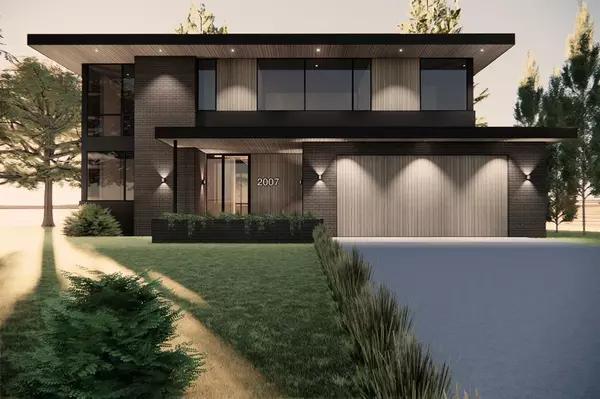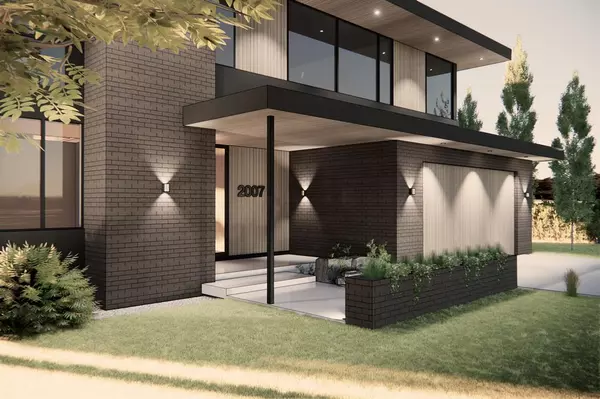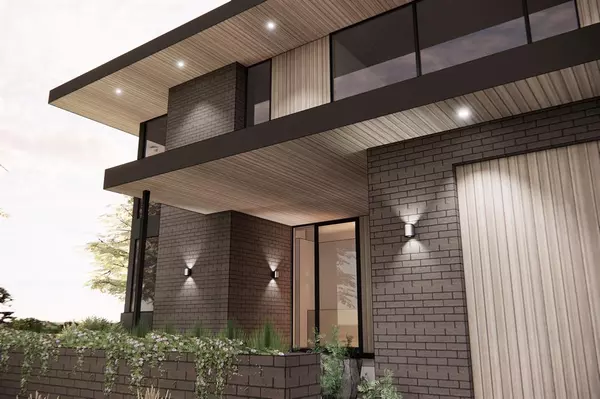For more information regarding the value of a property, please contact us for a free consultation.
2007 Ursenbach RD NW Calgary, AB T2N 4B7
Want to know what your home might be worth? Contact us for a FREE valuation!

Our team is ready to help you sell your home for the highest possible price ASAP
Key Details
Sold Price $840,000
Property Type Single Family Home
Sub Type Detached
Listing Status Sold
Purchase Type For Sale
Square Footage 3,450 sqft
Price per Sqft $243
Subdivision University Heights
MLS® Listing ID A2022028
Sold Date 06/21/23
Style 2 Storey
Bedrooms 5
Full Baths 4
Half Baths 1
Originating Board Calgary
Year Built 2023
Annual Tax Amount $4,926
Tax Year 2022
Lot Size 8,521 Sqft
Acres 0.2
Property Description
UPDATE - LOT HAS BEEN CONDITIONALLY SOLD FOR A CUSTOM HOME. BUILD YOUR CUSTOM HOME WITHOUT THE WAIT FOR PERMITS. Alloy Homes welcomes you to a timeless, Scandinavian-inspired, architecturally designed home in desirable University Heights. Situated on a sunny, generously-proportioned property in the heart of this family-oriented community, you'll enjoy over 4650 square feet of elegant, effortless living. Walk to excellent schools, parks, Foothills and Children's Hospitals, the University of Calgary and all the shopping, dining and entertainment options the brand new University District has to offer.
There's plenty of space for guests, kids or extended family with 5 bedrooms, a bright upper floor family room/loft and a main floor flex space that can be used as a private home office or guest suite. Entertain in style - expansive primary living, cooking and eating areas flow together and open up to the oversized SW back yard for three season indoor/outdoor living. Enjoy the convenience of an oversized double attached front drive garage with optional additional detached garage/workshop accessible via the laneway.
Authentic natural finishes including hardwood floors, porcelain tile, masonry and imported Abodo cladding. High performance triple-glazed windows and high efficiency mechanical system. Solar ready. Built to exacting standards that assure the integrity of your investment.
The award-winning architectural minds at Alloy Homes are available to help refine the details to suit your requirements. A Building Permit is in hand and construction will commence immediately upon completion of a sale. You will own a bespoke custom home without the typical lead time associated with starting from scratch.
Location
Province AB
County Calgary
Area Cal Zone Nw
Zoning R-C1
Direction NE
Rooms
Other Rooms 1
Basement Finished, Full
Interior
Interior Features Built-in Features, Double Vanity, Granite Counters, Kitchen Island, Open Floorplan, Recessed Lighting, See Remarks, Soaking Tub, Storage, Wired for Data, Wired for Sound
Heating High Efficiency, Fireplace(s), Forced Air, Natural Gas, Radiant
Cooling Central Air
Flooring Carpet, Hardwood, Tile
Fireplaces Number 1
Fireplaces Type Gas, Living Room, Raised Hearth, See Remarks
Appliance Bar Fridge, Built-In Freezer, Built-In Refrigerator, Dishwasher, Double Oven, Dryer, Garage Control(s), Garburator, Humidifier, Induction Cooktop, Microwave, Range Hood, Washer/Dryer, Wine Refrigerator
Laundry See Remarks, Upper Level
Exterior
Parking Features Double Garage Attached, Driveway
Garage Spaces 2.0
Garage Description Double Garage Attached, Driveway
Fence Fenced
Community Features Park, Playground, Schools Nearby, Shopping Nearby
Roof Type Flat,Membrane
Porch Deck, Front Porch, See Remarks, Terrace
Lot Frontage 59.52
Exposure NW
Total Parking Spaces 4
Building
Lot Description Back Lane, Back Yard, Front Yard, Landscaped, See Remarks
Building Description Brick,See Remarks,Stucco,Wood Frame,Wood Siding, Home includes oversized double attached garage. An optional additional detached garage/workshop may be built with laneway access if desired by the buyer.
Foundation Poured Concrete
Architectural Style 2 Storey
Level or Stories Two
Structure Type Brick,See Remarks,Stucco,Wood Frame,Wood Siding
New Construction 1
Others
Restrictions Restrictive Covenant-Building Design/Size,See Remarks
Tax ID 76368343
Ownership REALTOR®/Seller; Realtor Has Interest
Read Less



