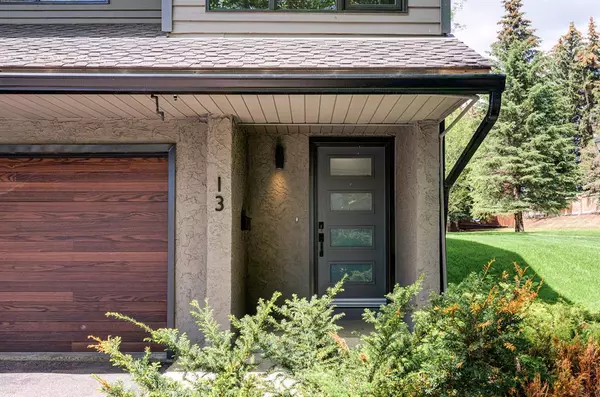For more information regarding the value of a property, please contact us for a free consultation.
10 Point DR NW #13 Calgary, AB T3B 4V6
Want to know what your home might be worth? Contact us for a FREE valuation!

Our team is ready to help you sell your home for the highest possible price ASAP
Key Details
Sold Price $500,000
Property Type Townhouse
Sub Type Row/Townhouse
Listing Status Sold
Purchase Type For Sale
Square Footage 1,351 sqft
Price per Sqft $370
Subdivision Point Mckay
MLS® Listing ID A2051550
Sold Date 06/21/23
Style 4 Level Split,Side by Side
Bedrooms 2
Full Baths 1
Half Baths 1
Condo Fees $496
Originating Board Calgary
Year Built 1980
Annual Tax Amount $2,849
Tax Year 2022
Property Description
Wonderfully secluded in a quiet corner of Point McKay surrounded by green space, this end unit townhome exudes classic charm and has been beautifully cared for. A unique four panel front door greets you, and provides entry to and from the single attached garage. A few steps up takes you to the living room, where a cozy wood-burning fireplace invites you to warm your hands in the winter and opening the sliding glass door in the summer allows you to enjoy the patio with its green mature trees, manicured lawns and gorgeous sunlight from the west. The next level features a spacious kitchen, where an eat-up bar sits next to the dining room and big east facing windows over the sink offer lots of natural sunlight and the advantage of a clear unobstructed view. The east facing breakfast area calls for comfy chairs for you to enjoy a morning coffee along with the picturesque views of green grass and trees. A half bath is perfectly located next to the stairs leading up to an open loft / office area at the top. The second bedroom with big windows and a generous closet is also located on this level. A few stairs up, French doors offer an elegant entry to the master bedroom, with its dual closets and access to the main bathroom. Plenty of storage and a laundry area can be found in the basement. This neighbourhood is one of the most popular in Calgary for a reason – it has an absolutely amazing location! Steps away, you can spend hours exploring the Bow River Pathway system which cyclists and runners love as an alternative to the typical downtown commute – which takes less than 10 minutes by car. There are tennis courts, an outdoor fitness park and the Riverside Spa / Fitness facility which are within walking distance from your front door. This inner-city area is also close to the Foothills and the Alberta Children's Hospitals, Market Mall, and proximity to Highway 1… meaning you can easily escape to the mountains anytime you like. See it today!
Location
Province AB
County Calgary
Area Cal Zone Cc
Zoning DC (pre 1P2007)
Direction E
Rooms
Basement Full, Partially Finished
Interior
Interior Features Laminate Counters, Storage
Heating Forced Air
Cooling None
Flooring Carpet, Hardwood, Laminate
Fireplaces Number 1
Fireplaces Type Living Room, Wood Burning
Appliance Dishwasher, Electric Stove, Microwave, Microwave Hood Fan, Refrigerator, Washer/Dryer, Window Coverings
Laundry In Basement
Exterior
Parking Features Driveway, Single Garage Attached
Garage Spaces 1.0
Garage Description Driveway, Single Garage Attached
Fence Fenced
Community Features Schools Nearby, Shopping Nearby, Sidewalks, Street Lights, Tennis Court(s), Walking/Bike Paths
Amenities Available Community Gardens, Park, Visitor Parking
Roof Type Asphalt Shingle
Porch Patio
Exposure W
Total Parking Spaces 2
Building
Lot Description Backs on to Park/Green Space, Corner Lot, Low Maintenance Landscape
Foundation Poured Concrete
Architectural Style 4 Level Split, Side by Side
Level or Stories 4 Level Split
Structure Type Wood Frame,Wood Siding
Others
HOA Fee Include Common Area Maintenance,Insurance,Maintenance Grounds,Professional Management,Reserve Fund Contributions,Sewer,Snow Removal,Trash,Water
Restrictions Non-Smoking Building,Pet Restrictions or Board approval Required
Tax ID 76756044
Ownership Private
Pets Allowed Restrictions, Yes
Read Less



