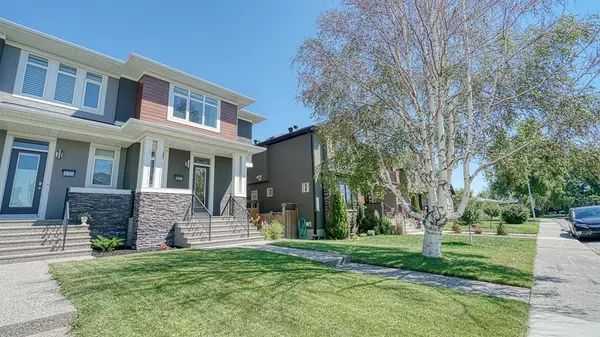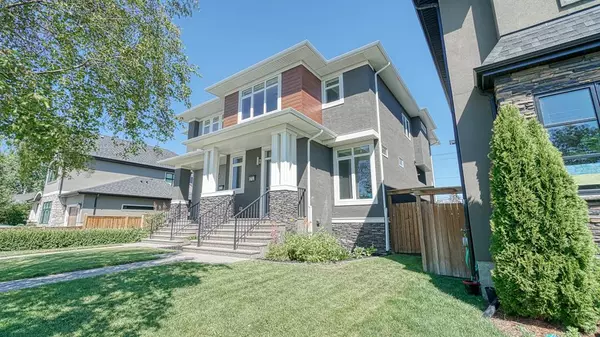For more information regarding the value of a property, please contact us for a free consultation.
1458 Richland RD NE Calgary, AB T2E5M6
Want to know what your home might be worth? Contact us for a FREE valuation!

Our team is ready to help you sell your home for the highest possible price ASAP
Key Details
Sold Price $800,000
Property Type Single Family Home
Sub Type Semi Detached (Half Duplex)
Listing Status Sold
Purchase Type For Sale
Square Footage 2,072 sqft
Price per Sqft $386
Subdivision Renfrew
MLS® Listing ID A2035173
Sold Date 06/21/23
Style 2 Storey,Side by Side
Bedrooms 4
Full Baths 4
Half Baths 1
Originating Board Calgary
Year Built 2016
Annual Tax Amount $5,759
Tax Year 2022
Lot Size 3,304 Sqft
Acres 0.08
Property Description
Welcome to the charming neighborhood of Renfrew! This older district has been given a modern touch, and we are proud to present this stunning semi-detached home. The interior is chic and sophisticated, featuring the latest finishes that are sure to impress you. The main level boasts wide plank hardwood flooring and high ceilings that flood the space with natural light. At the front of the house is a den/office. The chef's kitchen is equipped with KitchenAid Gallery appliances, including a GAS STOVE COOKTOP & GRILL, with cabinets in abundance! You can enjoy casual meals at the island or enjoy sharing a meal with your family in the dining area. The living room is cozy and comfortable, complete with a gas fireplace. A half bath complete this level. Take a walk up the stunning GLASS RAIL STAIRCASE to the upper floor, and you'll find an opulent master suite complete with a 5-piece ensuite, large walk-in closet and a private balcony. There are also 2 ADDITIONAL BEDROOMS WITH THEIR OWN ENSUITE!! You'll love the convenience of the UPPER LEVEL LAUNDRY. The lower level is fully developed with a bedroom and another bath. In warmer months, you can entertain guests on the large deck. The neighborhood and neighbors are friendly and this is a perfect spot to call home. Make a call to your favorite realtor now before this is gone!
The exterior of the home is just as impressive as the interior, with a detached double garage, aggregate walkways, that add a touch of elegance to the property. To top everything off there is CENTRAL AIR to keep you cool on those hot summer days. This home is situated within walking distance to schools, parks, and public transportation. You are just minutes away from Deerfoot Trail, which makes it easy to get anywhere in the city. Don't miss your chance to see this beautiful home! Contact your favorite realtor today to book a showing. This home won't last long!
Location
Province AB
County Calgary
Area Cal Zone Cc
Zoning R-C2
Direction S
Rooms
Other Rooms 1
Basement Finished, Full
Interior
Interior Features High Ceilings, No Animal Home, No Smoking Home
Heating Forced Air, Natural Gas
Cooling Central Air
Flooring Carpet, Ceramic Tile, Hardwood
Fireplaces Number 1
Fireplaces Type Gas
Appliance Dishwasher, Dryer, Gas Stove, Oven-Built-In, Refrigerator, Washer
Laundry Upper Level
Exterior
Parking Features Double Garage Detached
Garage Spaces 2.0
Garage Description Double Garage Detached
Fence Fenced
Community Features Park, Playground, Schools Nearby, Shopping Nearby
Roof Type Asphalt Shingle
Porch Deck
Lot Frontage 27.49
Exposure S
Total Parking Spaces 2
Building
Lot Description Back Lane, Low Maintenance Landscape
Foundation Poured Concrete
Architectural Style 2 Storey, Side by Side
Level or Stories Two
Structure Type Stone,Stucco,Wood Frame
Others
Restrictions None Known
Tax ID 76799959
Ownership Private
Read Less



