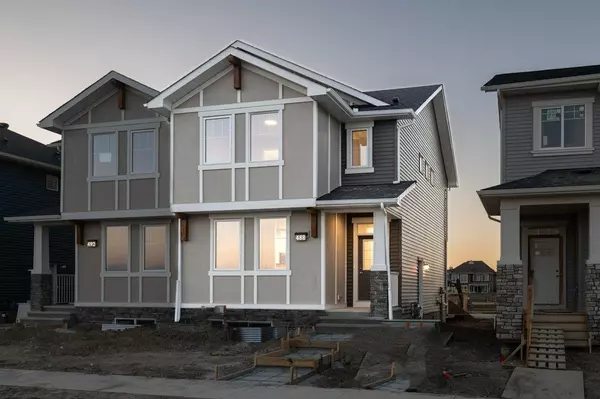For more information regarding the value of a property, please contact us for a free consultation.
488 Reynolds AVE SW Airdrie, AB T4B 5G2
Want to know what your home might be worth? Contact us for a FREE valuation!

Our team is ready to help you sell your home for the highest possible price ASAP
Key Details
Sold Price $550,000
Property Type Single Family Home
Sub Type Semi Detached (Half Duplex)
Listing Status Sold
Purchase Type For Sale
Square Footage 1,458 sqft
Price per Sqft $377
Subdivision Coopers Crossing
MLS® Listing ID A2054571
Sold Date 06/20/23
Style 2 Storey,Side by Side
Bedrooms 3
Full Baths 2
Half Baths 1
HOA Fees $3/ann
HOA Y/N 1
Originating Board Calgary
Year Built 2022
Annual Tax Amount $884
Tax Year 2022
Lot Size 2,847 Sqft
Acres 0.07
Property Description
This fully upgraded BRAND NEW available for "QUICK POSSESSION", Semi-Detached house, DOUBLE DETACHED GARAGE and a DECK is located in one of most demanding communities of Copper Crossing in Airdrie. This is an excellent opportunity to own a brand new home without the wait This 2023 Built, New & Never occupied home comes with the warranties provided by the builder (Alberta New Home Warranty). This brand-new house features a lot of upgrades including a huge Living area on the main floor, a side entrance to the basement, a Large Upgraded Kitchen, and a lot more to explore. At the entrance, this house features a large living area, Enjoy entertaining from the gorgeous white kitchen that has a large island, quartz counters, S/S appliances, and plenty of cabinetry plus a pantry. The mud room is perfectly located just off the kitchen with access to the garage, backyard, and BBQ. Upstairs this house features 3 bedrooms, a laundry area, and 2 full bathrooms. The large primary bedroom has lots of space for a king-size bed and has a walk-in closet plus an ensuite with a separate stand-alone shower and soaker tub, and another 2 bedrooms share a common 4pc bathroom. The basement comes with a side entrance, 3pc rough-in, and the mechanicals are all to the one side of the basement leaving a good space for development. Double Detached Garage (20x20), and a wooden Deck (10x10) are Under Construction by the builder. Book your private showing today!
Location
Province AB
County Airdrie
Zoning R2
Direction S
Rooms
Basement Separate/Exterior Entry, Full, Unfinished
Interior
Interior Features Bathroom Rough-in, Kitchen Island, No Animal Home, No Smoking Home, Open Floorplan, Quartz Counters, Recessed Lighting, Separate Entrance, Soaking Tub, Vinyl Windows
Heating High Efficiency, Forced Air
Cooling None
Flooring Carpet, Ceramic Tile, Vinyl Plank
Appliance Dishwasher, Dryer, Electric Stove, Microwave Hood Fan, Refrigerator, Washer
Laundry Upper Level
Exterior
Garage Double Garage Detached, Off Street
Garage Spaces 2.0
Garage Description Double Garage Detached, Off Street
Fence None
Community Features Park, Playground, Schools Nearby, Shopping Nearby, Sidewalks, Street Lights, Walking/Bike Paths
Amenities Available Park, Playground
Roof Type Asphalt Shingle
Porch Deck
Lot Frontage 25.1
Parking Type Double Garage Detached, Off Street
Exposure S
Total Parking Spaces 4
Building
Lot Description Back Lane, City Lot, Level, Rectangular Lot
Foundation Poured Concrete
Architectural Style 2 Storey, Side by Side
Level or Stories Two
Structure Type Concrete,Vinyl Siding,Wood Frame
New Construction 1
Others
Restrictions None Known
Tax ID 78816933
Ownership Private,REALTOR®/Seller; Realtor Has Interest
Read Less
GET MORE INFORMATION




