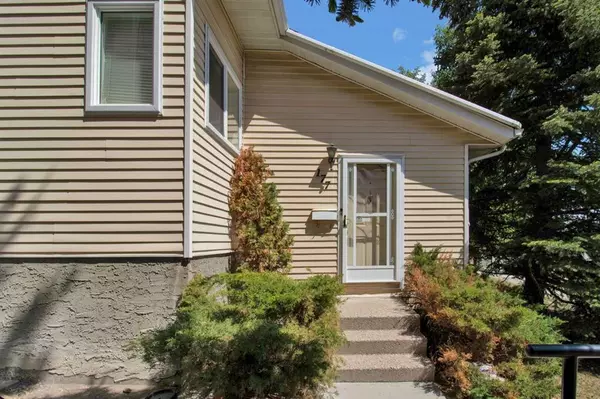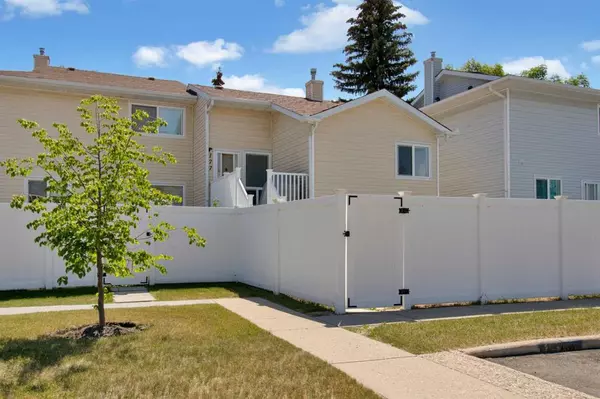For more information regarding the value of a property, please contact us for a free consultation.
177 Deerfield DR SE Calgary, AB T2J 7B7
Want to know what your home might be worth? Contact us for a FREE valuation!

Our team is ready to help you sell your home for the highest possible price ASAP
Key Details
Sold Price $338,000
Property Type Single Family Home
Sub Type Semi Detached (Half Duplex)
Listing Status Sold
Purchase Type For Sale
Square Footage 716 sqft
Price per Sqft $472
Subdivision Deer Ridge
MLS® Listing ID A2056608
Sold Date 06/20/23
Style 3 Level Split,Side by Side
Bedrooms 3
Full Baths 2
Condo Fees $427
Originating Board Calgary
Year Built 1989
Annual Tax Amount $1,514
Tax Year 2023
Property Description
Welcome to this duplex-style side by side townhome in the desirable community of Deer Ridge/Deer Run with a Fully Fenced Yard and Central Air Conditioning. With only one common wall, you'll enjoy the privacy and tranquility of a single-family home. Step inside and be greeted by the fresh new carpets that add a touch of elegance and comfort to every room. The composite fence and deck create a private outdoor oasis, perfect for relaxing or entertaining guests. The ceilings have been resprayed and the entire home has been newly painted, giving it a modern and refreshed look. The newer windows not only enhance the home's curb appeal but also allow natural light to flood in, creating a bright and inviting atmosphere. The flooring showcases a combination of durable and stylish vinyl plank, tile, and carpet, catering to both aesthetics and practicality. The inclusion of a new washer and dryer adds convenience to your daily routines. The finished basement offers additional living space, with a large recreation room, bedroom and bathroom. The water heater and furnace have been updated in the past couple of years, ensuring efficiency and peace of mind. The townhome features two well-appointed bathrooms, both equipped with a four-piece setup, one on the upper level and another in the basement. Ample storage space is available in the large crawl space, accommodating all your belongings. Parking is a breeze with one designated parking stall located just off the back of the townhome. Step out onto the deck off the kitchen and enjoy your morning coffee or host outdoor gatherings. The fully fenced backyard offers privacy and is ideal for children and pets. Nature enthusiasts will appreciate the proximity to Fish Creek Provincial Park, just a short 10-minute walk away. Explore the park's trails, enjoy outdoor activities, and immerse yourself in the beauty of nature. Sikome Lake is also nearby, providing a fantastic spot for swimming and water activities during the summer months. You'll have the convenience of shopping and restaurants right in the neighborhood, making daily errands a breeze. Everything you need is within reach, ensuring a convenient and comfortable lifestyle. Don't miss out on the opportunity to make this beautiful townhome in Deer Ridge your own. With its spacious layout, modern features, and access to nearby amenities, this home offers the perfect blend of comfort and convenience. Schedule a viewing today and experience the true meaning of home.
Location
Province AB
County Calgary
Area Cal Zone S
Zoning M-CG d30
Direction W
Rooms
Basement Finished, Full
Interior
Interior Features High Ceilings, No Animal Home, No Smoking Home, Vinyl Windows
Heating Forced Air
Cooling Central Air
Flooring Carpet, Tile, Vinyl Plank
Appliance Central Air Conditioner, Dishwasher, Dryer, Electric Stove, Range Hood, Refrigerator, Washer, Window Coverings
Laundry In Basement
Exterior
Parking Features Off Street, Parking Lot, Paved, Stall
Garage Description Off Street, Parking Lot, Paved, Stall
Fence Fenced
Community Features Park, Playground, Schools Nearby, Shopping Nearby, Sidewalks, Walking/Bike Paths
Amenities Available Parking
Roof Type Asphalt Shingle
Porch Deck
Exposure SW
Total Parking Spaces 1
Building
Lot Description Landscaped, Treed
Foundation Poured Concrete
Architectural Style 3 Level Split, Side by Side
Level or Stories 3 Level Split
Structure Type Vinyl Siding
Others
HOA Fee Include Common Area Maintenance,Insurance,Parking,Professional Management,Reserve Fund Contributions,Snow Removal
Restrictions Easement Registered On Title
Tax ID 83237244
Ownership Private
Pets Allowed Restrictions, Cats OK, Dogs OK
Read Less



