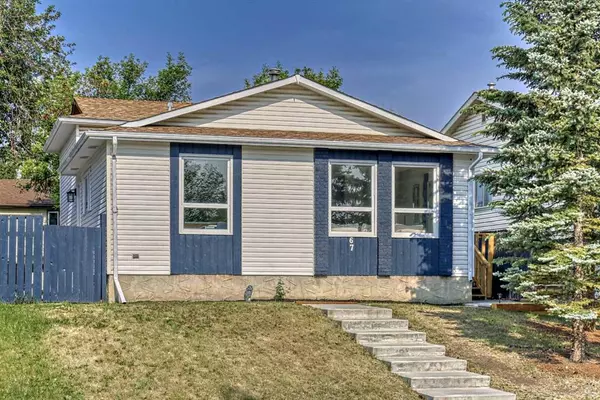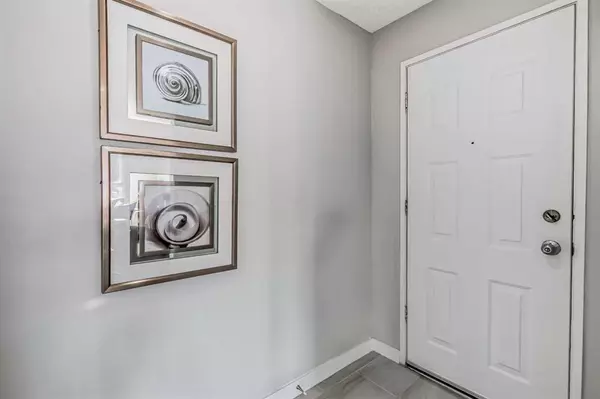For more information regarding the value of a property, please contact us for a free consultation.
67 Rivervalley CRES SE Calgary, AB T2C 2X9
Want to know what your home might be worth? Contact us for a FREE valuation!

Our team is ready to help you sell your home for the highest possible price ASAP
Key Details
Sold Price $532,500
Property Type Single Family Home
Sub Type Detached
Listing Status Sold
Purchase Type For Sale
Square Footage 1,088 sqft
Price per Sqft $489
Subdivision Riverbend
MLS® Listing ID A2053282
Sold Date 06/20/23
Style 4 Level Split
Bedrooms 4
Full Baths 2
Originating Board Calgary
Year Built 1981
Annual Tax Amount $2,209
Tax Year 2022
Lot Size 4,004 Sqft
Acres 0.09
Property Description
MOVE-IN READY! STUNNING RENOVATED 4 LEVEL SPLIT with over 1922 sq feet of brand new living space and WEST BACKYARD, in the desirable community of RIVERBEND! This 4 BEDROOM, 2 FULL BATHROOM beauty is a must see! Offering a NEW DECK, HOT WATER TANK, PLUMBING, ELECTRICAL, BATHROOMS, KITCHEN and FLOORING! The OPEN FLOOR CONCEPT and abundance of natural light from the many windows throughout, make this an ideal home for families and entertaining guests. Showcasing a modern inspired white kitchen, stainless steel appliances, corian countertops and an island, make it the perfect gathering space. Enjoy the sunrise with your morning coffee by the dining room table, or relax in the tranquil spacious family room. The upper level is home to 3 spacious and bright bedrooms that share the 4-piece bathroom. An additional bedroom with room to accommodate king size furniture, and a generous sized family room make the lower-level ideal for guests or adult children. The thoughtfully designed basement has a 4-piece bathroom, enormous recreational room, laundry room and an unfinished room ideal for cold storage. Enjoy summer time in the back yard on the deck or large grassy play space for kids and pets. This fabulous property is ideally located close to Glenmore and Deerfoot Trail, major shopping, public and separate schools, easy access to bike paths, play parks and a 2 minute walk to the beautiful Carburn Park!
Location
Province AB
County Calgary
Area Cal Zone Se
Zoning R-C1
Direction E
Rooms
Basement Finished, Full
Interior
Interior Features Kitchen Island, No Animal Home
Heating Forced Air, Natural Gas
Cooling None
Flooring Carpet, Linoleum, Tile, Vinyl Plank
Appliance Dishwasher, Microwave, Oven, Refrigerator, Stove(s), Washer/Dryer, Window Coverings
Laundry Lower Level
Exterior
Parking Features None
Garage Description None
Fence Fenced
Community Features Playground, Schools Nearby, Shopping Nearby
Roof Type Asphalt Shingle
Porch Deck
Lot Frontage 40.03
Exposure E
Total Parking Spaces 2
Building
Lot Description Back Lane, Back Yard, Street Lighting, Rectangular Lot
Foundation Poured Concrete
Architectural Style 4 Level Split
Level or Stories 4 Level Split
Structure Type Vinyl Siding,Wood Frame
Others
Restrictions Airspace Restriction
Tax ID 83070972
Ownership Private
Read Less



