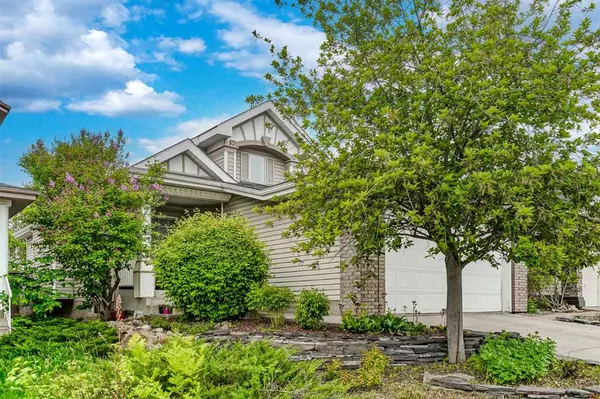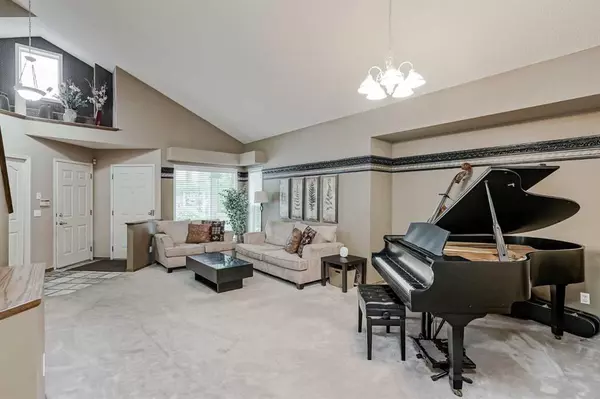For more information regarding the value of a property, please contact us for a free consultation.
9814 Hidden Valley DR NW Calgary, AB T3A 5L2
Want to know what your home might be worth? Contact us for a FREE valuation!

Our team is ready to help you sell your home for the highest possible price ASAP
Key Details
Sold Price $580,000
Property Type Single Family Home
Sub Type Detached
Listing Status Sold
Purchase Type For Sale
Square Footage 1,204 sqft
Price per Sqft $481
Subdivision Hidden Valley
MLS® Listing ID A2056257
Sold Date 06/20/23
Style 4 Level Split
Bedrooms 3
Full Baths 2
Half Baths 1
Originating Board Calgary
Year Built 1994
Annual Tax Amount $2,881
Tax Year 2023
Lot Size 3,993 Sqft
Acres 0.09
Property Description
*OPEN HOUSE - Saturday, June 17, 12pm-3pm and Sunday, June 18, 2pm-4pm* Welcome to this exceptional detached, single-family home in the desirable and family-friendly Hidden Valley neighborhood. This 4-level split residence boasts a double garage, offering ample parking space. With 3 bedrooms and 2.5 bathrooms, this unique floorplan provides a comfortable and functional living experience. The main level welcomes you with an open-concept living room and a spacious kitchen featuring a central island and newer stainless steel appliances, ideal for culinary enthusiasts and entertaining guests. The abundance of natural light adds to the inviting ambiance of this space. As you make your way upstairs, you'll discover the primary bedroom with vaulted ceilings, a large walk-in closet, and a convenient 2 piece bathroom. An additional bedroom and a well-appointed 4-piece bathroom complete this level, providing comfort and privacy for family members or guests. The third level of this home features a generously sized family room, complete with a gas fireplace, creating a cozy atmosphere for relaxation and gathering. An extra bedroom and another 4-piece bathroom on this level offer versatility and convenience. The basement awaits your personal touch, with a partially developed recreational space, providing endless possibilities for customization. Additionally, you'll find a storage area and a laundry room, ensuring functionality and organization. Prepare to be enchanted by the backyard, which must be seen to be fully appreciated. Impeccable landscaping and beautiful secluded rock patios create a serene outdoor oasis, perfect for enjoying the outdoors, entertaining, or simply unwinding in tranquility. This home is ideally located close to schools, parks, and playgrounds, offering convenience and easy access to recreational activities for the whole family. Don't miss the opportunity to view this house and make it your forever home. Schedule a showing today and experience the comfort and charm of this exceptional property.
Location
Province AB
County Calgary
Area Cal Zone N
Zoning R-C1N
Direction N
Rooms
Other Rooms 1
Basement Full, Partially Finished
Interior
Interior Features Closet Organizers, High Ceilings, Kitchen Island, Laminate Counters, No Animal Home, No Smoking Home, Open Floorplan, Pantry, Storage, Vaulted Ceiling(s), Walk-In Closet(s)
Heating Forced Air, Natural Gas
Cooling None
Flooring Carpet, Ceramic Tile, Linoleum
Fireplaces Number 1
Fireplaces Type Family Room, Gas
Appliance Dishwasher, Dryer, Electric Stove, Garage Control(s), Garburator, Range Hood, Refrigerator, Washer, Window Coverings
Laundry In Basement
Exterior
Parking Features Double Garage Attached, Driveway, Garage Faces Front
Garage Spaces 2.0
Garage Description Double Garage Attached, Driveway, Garage Faces Front
Fence Fenced
Community Features Park, Playground, Schools Nearby, Shopping Nearby, Sidewalks, Street Lights
Roof Type Asphalt
Porch Patio
Lot Frontage 36.42
Exposure S
Total Parking Spaces 4
Building
Lot Description Back Lane, Back Yard, Fruit Trees/Shrub(s), Front Yard, Garden, Landscaped, Rectangular Lot
Foundation Poured Concrete
Architectural Style 4 Level Split
Level or Stories 4 Level Split
Structure Type Brick,Vinyl Siding,Wood Frame
Others
Restrictions None Known
Tax ID 82965914
Ownership Private
Read Less



