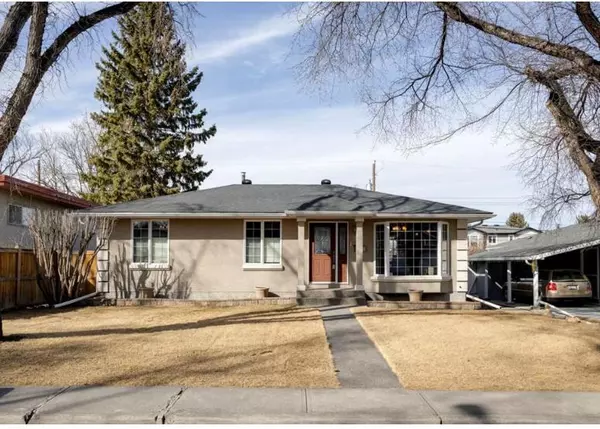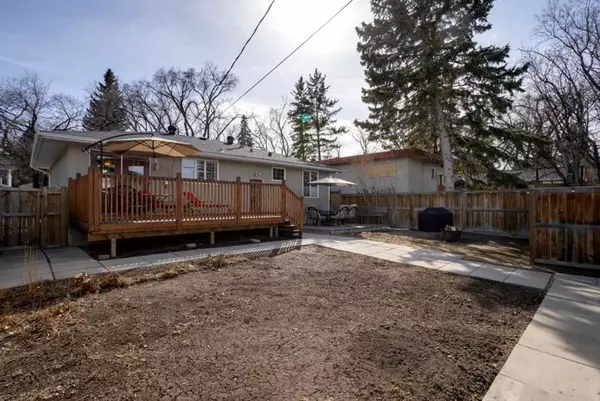For more information regarding the value of a property, please contact us for a free consultation.
2040 56 AVE SW Calgary, AB T3E 1M8
Want to know what your home might be worth? Contact us for a FREE valuation!

Our team is ready to help you sell your home for the highest possible price ASAP
Key Details
Sold Price $799,900
Property Type Single Family Home
Sub Type Detached
Listing Status Sold
Purchase Type For Sale
Square Footage 1,048 sqft
Price per Sqft $763
Subdivision North Glenmore Park
MLS® Listing ID A2058604
Sold Date 06/20/23
Style Bungalow
Bedrooms 4
Full Baths 2
Originating Board Calgary
Year Built 1961
Annual Tax Amount $4,882
Tax Year 2023
Lot Size 5,844 Sqft
Acres 0.13
Property Description
Are you interested in constructing a new custom home? This particular property holds a highly coveted position within the desirable North Glenmore Park area. Many properties in this vicinity, including the street where this property is located, have undergone redevelopment and have been sold at prices exceeding $2,000,000. The house itself has been prepared and is ready for redevelopment. The property boasts expansive dimensions, measuring 50x117 feet, situated on one of the most prestigious streets in the community. This sought-after neighborhood offers an array of desirable amenities, including proximity to downtown, as well as its adjacency to North Glenmore Park, which features a tennis club, canoe club, rowing club, ice trail and rink, cross country skiing, picnic sites, BBQ stands, firepits, and an extensive walking path that winds around the reservoir. All these features make this property truly exceptional, offering a sizable lot within an outstanding community. RPR & DP Survey in supplements. Plans for 2 Story home available.
Location
Province AB
County Calgary
Area Cal Zone W
Zoning R-C1
Direction S
Rooms
Basement Finished, Full
Interior
Interior Features See Remarks
Heating Forced Air
Cooling None
Flooring Carpet, Ceramic Tile, Hardwood
Fireplaces Number 1
Fireplaces Type Gas
Appliance See Remarks
Laundry In Basement
Exterior
Parking Features Double Garage Detached
Garage Spaces 2.0
Garage Description Double Garage Detached
Fence Fenced
Community Features Park, Playground, Schools Nearby, Shopping Nearby
Roof Type Asphalt Shingle
Porch See Remarks
Lot Frontage 50.0
Total Parking Spaces 2
Building
Lot Description Back Lane, Back Yard
Foundation Poured Concrete, See Remarks
Architectural Style Bungalow
Level or Stories One
Structure Type Stucco
Others
Restrictions None Known
Tax ID 82783262
Ownership Private
Read Less



