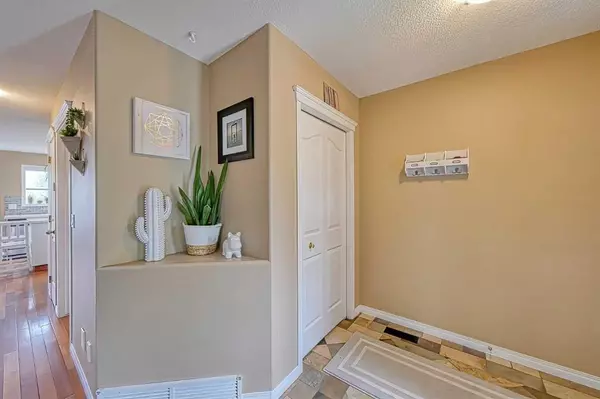For more information regarding the value of a property, please contact us for a free consultation.
36 Hidden Ranch RD NW Calgary, AB T2A 5S5
Want to know what your home might be worth? Contact us for a FREE valuation!

Our team is ready to help you sell your home for the highest possible price ASAP
Key Details
Sold Price $560,000
Property Type Single Family Home
Sub Type Detached
Listing Status Sold
Purchase Type For Sale
Square Footage 1,312 sqft
Price per Sqft $426
Subdivision Hidden Valley
MLS® Listing ID A2054710
Sold Date 06/20/23
Style 2 Storey
Bedrooms 4
Full Baths 2
Half Baths 1
Originating Board Calgary
Year Built 1997
Annual Tax Amount $3,118
Tax Year 2023
Lot Size 3,584 Sqft
Acres 0.08
Property Description
This beautifully maintained and updated 2-storey home is situated in the highly desirable area of Hidden Valley. As you enter the house, you'll be greeted by gorgeous hardwood flooring, adding a touch of elegance and durability to the space. The large living room provides a comfortable and spacious area for relaxation and entertainment. The kitchen has been thoughtfully updated with stainless steel appliances and features abundant cabinetry, offering plenty of storage options for your kitchen essentials. A corner pantry is included, providing additional space to keep your groceries organized. The kitchen also boasts quartz countertops, which not only provide a sleek and modern appearance but are also durable and easy to maintain. On the main level, you'll find a convenient 2-piece powder room, perfect for guests, as well as a laundry room for added convenience. The kitchen/dining area offers a great view of the huge east-facing fully fenced backyard, allowing you to keep an eye on your children as they play while you prepare meals or enjoy family time. The second floor houses three good-sized bedrooms, providing ample space for a growing family or accommodating guests. The primary bedroom boasts a walk-in closet, offering plenty of storage space for your belongings as well as a lovely updated 4 piece ensuite bathroom. An additional 4-piece bathroom that has been well-maintained and updated is upstairs also. The walkout basement of this home is completely finished and includes an additional bedroom, providing extra living space or a private guest room. The large family room in the basement features a stone surround fireplace, creating a cozy atmosphere for relaxing and unwinding. From the family room, you can access the back yard and the oversized double detached garage, adding convenience and ample space for parking and storage. This home is conveniently located close to all levels of schooling, bike paths, playgrounds, and amenities, making it an ideal choice for those seeking a well-rounded and accessible community.
Location
Province AB
County Calgary
Area Cal Zone N
Zoning R-C1N
Direction W
Rooms
Other Rooms 1
Basement Finished, Walk-Out
Interior
Interior Features Central Vacuum, Kitchen Island, No Smoking Home, Pantry, Quartz Counters, Separate Entrance, Vinyl Windows
Heating Forced Air, Natural Gas
Cooling None
Flooring Ceramic Tile, Hardwood, Laminate
Fireplaces Number 1
Fireplaces Type Basement, Gas
Appliance Dishwasher, Dryer, Electric Stove, Freezer, Garage Control(s), Microwave, Refrigerator, Washer
Laundry In Basement
Exterior
Parking Features Double Garage Detached, Garage Door Opener, Oversized
Garage Spaces 2.0
Garage Description Double Garage Detached, Garage Door Opener, Oversized
Fence Fenced
Community Features Park, Playground, Schools Nearby, Shopping Nearby, Sidewalks, Street Lights
Roof Type Asphalt Shingle
Porch Porch
Lot Frontage 32.15
Exposure W
Total Parking Spaces 4
Building
Lot Description Back Lane, Level
Foundation Poured Concrete
Architectural Style 2 Storey
Level or Stories Two
Structure Type Vinyl Siding,Wood Frame
Others
Restrictions Restrictive Covenant
Tax ID 83072468
Ownership Private
Read Less



