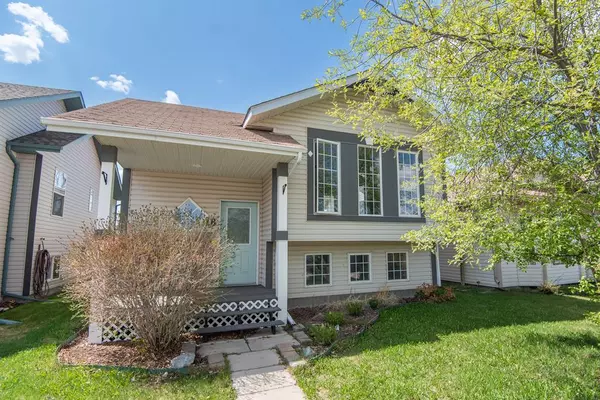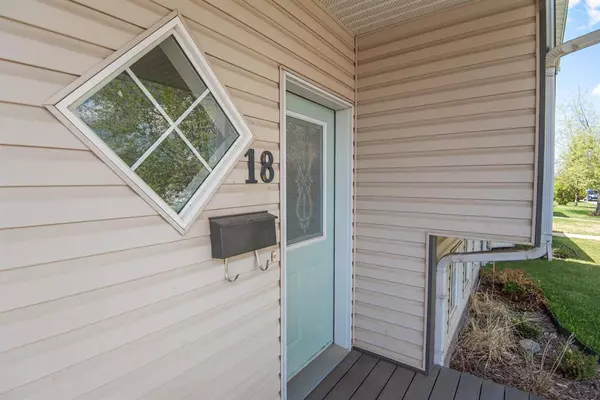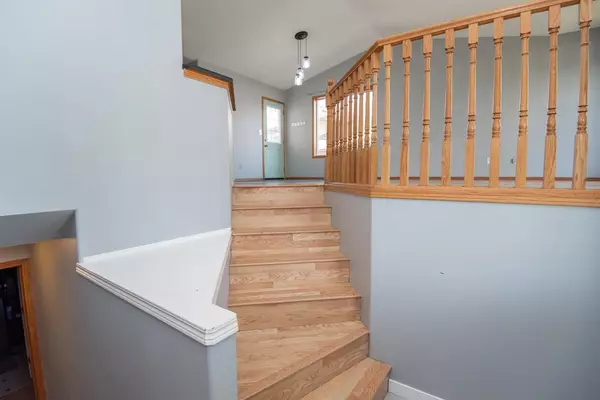For more information regarding the value of a property, please contact us for a free consultation.
18 Lockwood AVE Red Deer, AB T4R 2R4
Want to know what your home might be worth? Contact us for a FREE valuation!

Our team is ready to help you sell your home for the highest possible price ASAP
Key Details
Sold Price $279,000
Property Type Single Family Home
Sub Type Detached
Listing Status Sold
Purchase Type For Sale
Square Footage 1,042 sqft
Price per Sqft $267
Subdivision Lancaster Green
MLS® Listing ID A2048990
Sold Date 06/20/23
Style Bi-Level
Bedrooms 3
Full Baths 2
Originating Board Central Alberta
Year Built 1997
Annual Tax Amount $2,487
Tax Year 2022
Lot Size 4,170 Sqft
Acres 0.1
Property Description
A little love goes a long way! An opportunity here to transform a good house into....a GREAT home! This Lancaster starter offers an open concept with a large living room open to the dining area and kitchen. Large windows and tall ceilings keep the space feeling bright! Three bedrooms are all located on the main level as well as a 4PC bathroom. Down the stairs will lead you to a rec room, flex space, an updated 3PC bathroom and a den which could very easily be the 4th bedroom (Needs a closet). Anyone a gardener? Take advantage of a large back yard already set up for gardens, relaxing and evening fires around the fire pit. Updates over the years include, some painting, a newer furnace, hot water tank and rear deck.
Location
Province AB
County Red Deer
Zoning R1
Direction E
Rooms
Basement Partial, Partially Finished
Interior
Interior Features Vinyl Windows
Heating Forced Air
Cooling None
Flooring Laminate, Linoleum
Appliance Dishwasher, Microwave, Refrigerator, Stove(s), Washer/Dryer Stacked
Laundry In Basement
Exterior
Parking Features Off Street
Garage Description Off Street
Fence Fenced
Community Features Schools Nearby, Shopping Nearby
Roof Type Asphalt Shingle
Porch Front Porch, See Remarks
Lot Frontage 34.0
Total Parking Spaces 1
Building
Lot Description Back Lane, See Remarks
Foundation Poured Concrete
Architectural Style Bi-Level
Level or Stories Bi-Level
Structure Type Vinyl Siding
Others
Restrictions None Known
Tax ID 75183077
Ownership Joint Venture
Read Less



