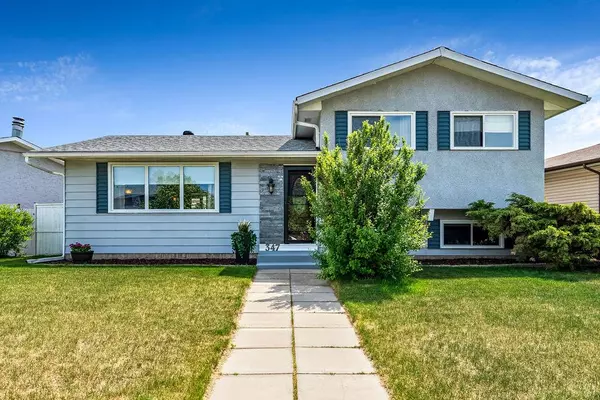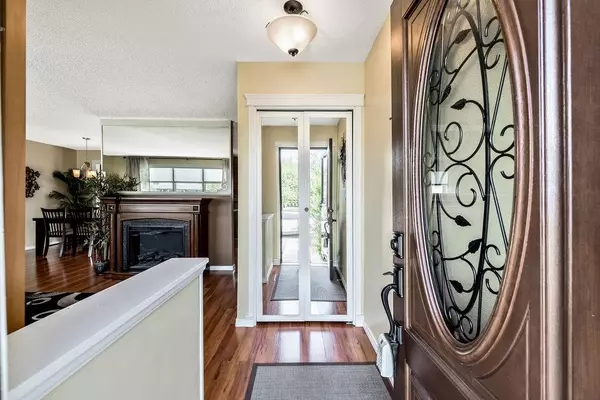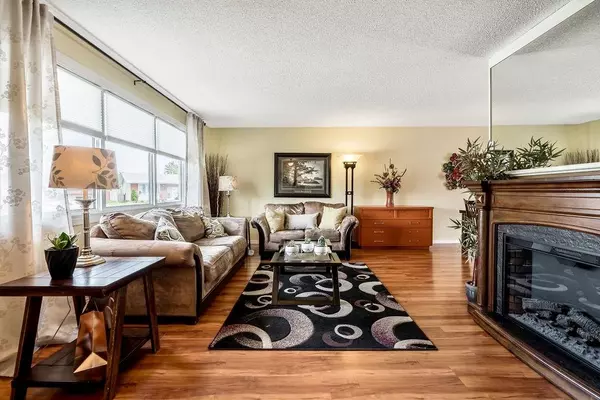For more information regarding the value of a property, please contact us for a free consultation.
347 Penworth WAY SE Calgary, AB T2A 4G1
Want to know what your home might be worth? Contact us for a FREE valuation!

Our team is ready to help you sell your home for the highest possible price ASAP
Key Details
Sold Price $440,000
Property Type Single Family Home
Sub Type Detached
Listing Status Sold
Purchase Type For Sale
Square Footage 1,076 sqft
Price per Sqft $408
Subdivision Penbrooke Meadows
MLS® Listing ID A2059031
Sold Date 06/20/23
Style 3 Level Split
Bedrooms 3
Full Baths 1
Originating Board Calgary
Year Built 1973
Annual Tax Amount $2,566
Tax Year 2023
Lot Size 5,177 Sqft
Acres 0.12
Property Description
Welcome Home! Are you looking for a beautiful and updated home in an established neighbourhood? Look no further than this fantastic 3 bedroom home in the desirable community of Penbrooke! This beautifully maintained and updated 3-bedroom home is nestled on a quiet street adorned with mature trees and steps to a green space. As you step inside, you will see why this home offers offers both comfort and convenience. You are greeted by a spacious main floor with laminate flooring, creating a warm and inviting atmosphere. The living room is a lovely space for entertaining. The kitchen is a true highlight, boasting granite countertops and updated appliances that make meal preparation a breeze. The spacious dining area is great for your family meals. The upper level is home to 3 bedrooms and a full bathroom. The lower level has a spacious rec room which is the perfect place to kick back and unwind. Outside, the large Northwest facing backyard is a haven for outdoor enthusiasts and those who appreciate low maintenance. With no need to worry about tedious upkeep, you can relax and enjoy the beauty of your surroundings. Furthermore, the double detached garage, equipped with 210V electricity, offers ample space for parking and storage. Several key updates have been made to ensure your peace of mind. A newer furnace was installed in 2019. The hot water tank (2015) Additionally, most windows on the main and upper levels have been upgraded, flooding the home with natural light. The newer shingles and new insulation in the attic contribute to the overall energy efficiency and comfort of the property. The location is ideal for those seeking easy access to amenities and transportation. Memorial Drive, Stoney Trail, and the East Hills Shopping Centre are all close by, providing quick and convenient options for shopping, dining, and entertainment. Don't miss your chance to call this home yours!
Location
Province AB
County Calgary
Area Cal Zone E
Zoning R-C1
Direction NW
Rooms
Basement Finished, Full
Interior
Interior Features Built-in Features, Ceiling Fan(s), Central Vacuum, Closet Organizers, Granite Counters
Heating Forced Air, Natural Gas
Cooling None
Flooring Laminate
Appliance Dishwasher, Dryer, Electric Stove, Garage Control(s), Microwave Hood Fan, Refrigerator, Washer, Window Coverings
Laundry In Basement
Exterior
Parking Features Double Garage Detached
Garage Spaces 2.0
Garage Description Double Garage Detached
Fence Fenced
Community Features Playground, Schools Nearby, Shopping Nearby
Roof Type Asphalt Shingle
Porch Deck
Lot Frontage 67.92
Total Parking Spaces 2
Building
Lot Description Back Lane, Back Yard, Low Maintenance Landscape, Irregular Lot, Landscaped
Foundation Poured Concrete
Architectural Style 3 Level Split
Level or Stories 3 Level Split
Structure Type Stone,Stucco,Wood Frame,Wood Siding
Others
Restrictions None Known
Tax ID 83013939
Ownership Private
Read Less



